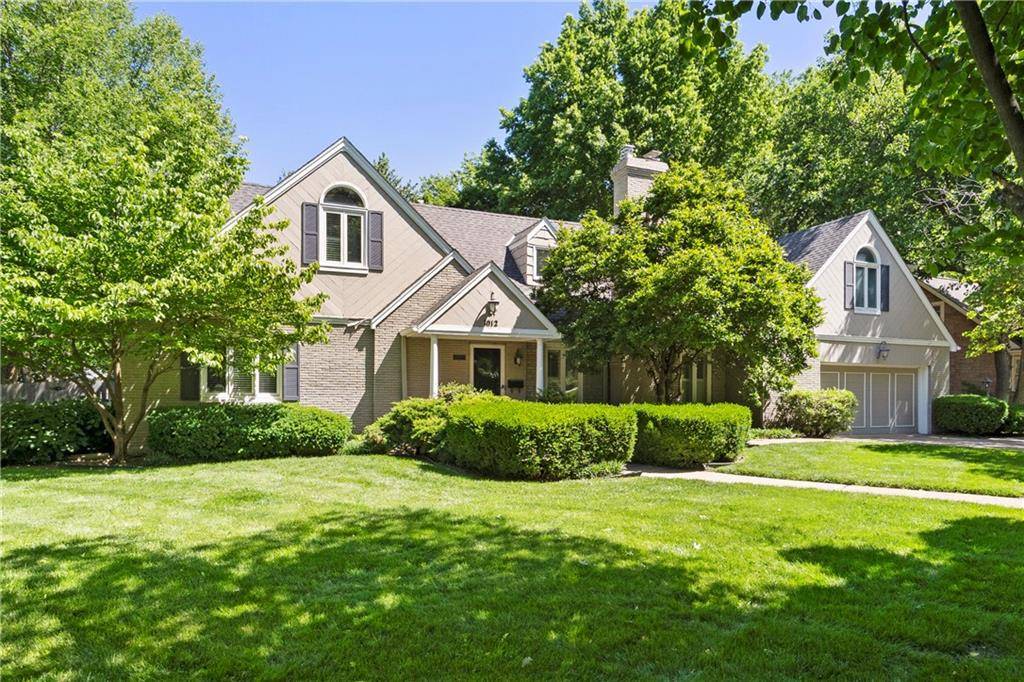$710,000
$710,000
For more information regarding the value of a property, please contact us for a free consultation.
4 Beds
4 Baths
3,362 SqFt
SOLD DATE : 06/18/2025
Key Details
Sold Price $710,000
Property Type Single Family Home
Sub Type Single Family Residence
Listing Status Sold
Purchase Type For Sale
Square Footage 3,362 sqft
Price per Sqft $211
Subdivision Meyer Circle
MLS Listing ID 2549651
Sold Date 06/18/25
Style Traditional
Bedrooms 4
Full Baths 3
Half Baths 1
HOA Fees $20/ann
Year Built 1950
Annual Tax Amount $9,940
Lot Size 0.340 Acres
Acres 0.34
Property Sub-Type Single Family Residence
Source hmls
Property Description
Charming 1.5-Story Home with Endless Potential in Meyer Circle
Located in the highly sought-after Meyer Circle neighborhood, this spacious 1.5-story home offers a rare opportunity for investors, flippers, or visionaries ready to bring new life to a classic property. With four bedrooms and 3.5 bathrooms, there's ample space and flexibility to create a stunning transformation.
Situated on a beautiful, tree-lined lot with mature landscaping, this home boasts timeless curb appeal and a peaceful setting just minutes from the heart of Brookside and the Country Club Plaza. Whether you're drawn to the character of older homes or searching for your next project in a prime location, this property delivers the perfect canvas.
Opportunities like this don't come around often in this location—come see the potential for yourself!
Location
State MO
County Jackson
Rooms
Other Rooms Breakfast Room, Family Room, Formal Living Room, Main Floor Master
Basement Concrete, Inside Entrance, Unfinished
Interior
Interior Features Ceiling Fan(s), Vaulted Ceiling(s), Walk-In Closet(s)
Heating Forced Air
Cooling Electric
Flooring Carpet, Wood
Fireplaces Number 2
Fireplaces Type Family Room, Living Room
Fireplace Y
Laundry Main Level, Off The Kitchen
Exterior
Parking Features true
Garage Spaces 2.0
Fence Privacy
Roof Type Composition
Building
Lot Description City Lot, Level, Sprinkler-In Ground
Entry Level 1.5 Stories
Sewer Public Sewer
Water Public
Structure Type Stucco
Schools
Elementary Schools Magnet
Middle Schools Magnet
High Schools Magnet
School District Kansas City Mo
Others
Ownership Estate/Trust
Acceptable Financing Cash, Conventional
Listing Terms Cash, Conventional
Special Listing Condition As Is
Read Less Info
Want to know what your home might be worth? Contact us for a FREE valuation!

Our team is ready to help you sell your home for the highest possible price ASAP

"My job is to find and attract mastery-based agents to the office, protect the culture, and make sure everyone is happy! "







