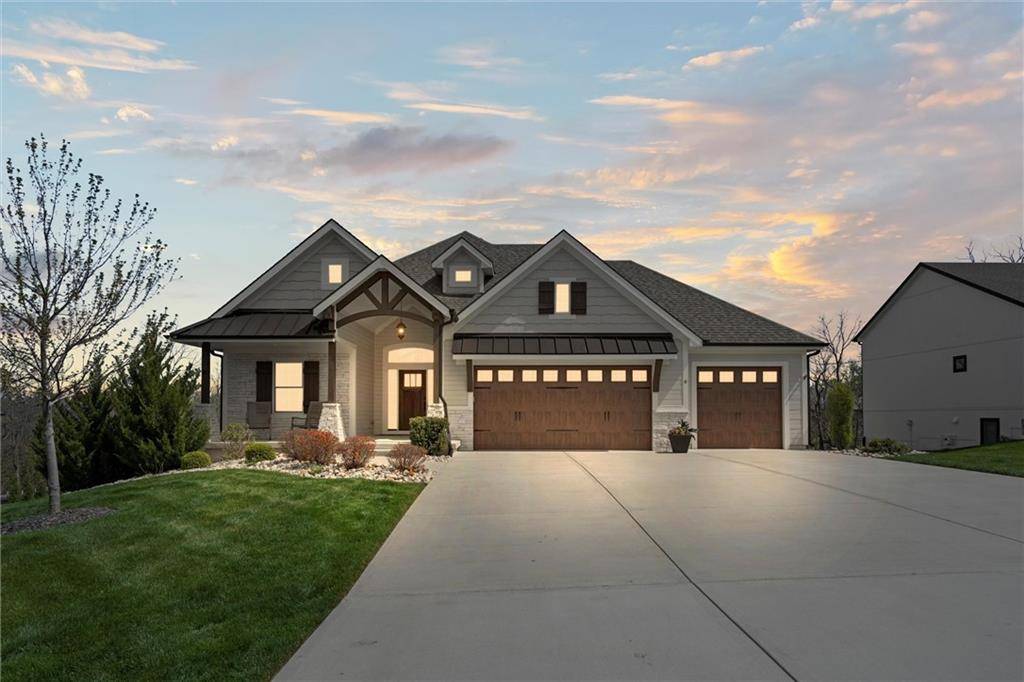$924,900
$924,900
For more information regarding the value of a property, please contact us for a free consultation.
4 Beds
3 Baths
2,890 SqFt
SOLD DATE : 06/18/2025
Key Details
Sold Price $924,900
Property Type Single Family Home
Sub Type Single Family Residence
Listing Status Sold
Purchase Type For Sale
Square Footage 2,890 sqft
Price per Sqft $320
Subdivision Lake Winnebago
MLS Listing ID 2543798
Sold Date 06/18/25
Style Traditional
Bedrooms 4
Full Baths 3
HOA Fees $99/ann
Year Built 2020
Annual Tax Amount $9,995
Lot Size 0.556 Acres
Acres 0.5559917
Property Sub-Type Single Family Residence
Source hmls
Property Description
Welcome to your dream home! This beautifully maintained 4-bedroom, 3-bathroom lake property is packed with upgrades, custom touches, and energy-efficient features throughout. From the moment you step inside, you'll be impressed by the open floor plan, gas fireplace, and elegant ceiling features in the spacious living room. The chef's kitchen features gorgeous, upgraded granite countertops with breakfast bar, Sleek stainless steel appliances (fridge stays!) and gas cooktop with built in hood. Large walk-in pantry with a built-in coffee bar. Gorgeous custom cabinetry throughout. Finished walkout basement with a wet bar, exercise room, and massive room under the suspended garage. Painted garage with durable epoxy floors and upgraded garage doors. Home is equipped with solar panels, offering long-term energy savings and lower utility bills, a smart and sustainable investment! Outdoors enjoy the Covered deck and large patio both offering breathtaking lake views. Maintenance-free decking for worry-free enjoyment and shades for privacy. Cozy up to the outdoor gas fireplace and enjoy the backyard that backs to treed green space. A boat slip transfers with the property, perfect for lake life lovers! New Subdivision pool is underway now! This home checks all the boxes, luxury, functionality, privacy and unbeatable views. Don't miss your chance to own this slice of paradise!
Location
State MO
County Cass
Rooms
Other Rooms Exercise Room, Fam Rm Main Level, Great Room, Main Floor BR, Main Floor Master, Office, Recreation Room
Basement Basement BR, Concrete, Finished, Full, Walk-Out Access
Interior
Interior Features Ceiling Fan(s), Kitchen Island, Pantry, Smart Thermostat, Vaulted Ceiling(s), Walk-In Closet(s), Wet Bar
Heating Natural Gas, Solar
Cooling Electric, Solar
Flooring Carpet, Luxury Vinyl, Tile, Wood
Fireplaces Number 2
Fireplaces Type Gas, Insert, Living Room, Other
Equipment Back Flow Device
Fireplace Y
Appliance Cooktop, Dishwasher, Disposal, Exhaust Fan, Microwave, Refrigerator, Gas Range, Stainless Steel Appliance(s)
Laundry Laundry Room, Main Level
Exterior
Parking Features true
Garage Spaces 3.0
Fence Metal
Amenities Available Boat Dock, Clubhouse, Equestrian Facilities, Play Area, Pool, Tennis Court(s), Trail(s)
Roof Type Composition
Building
Lot Description Adjoin Greenspace, Cul-De-Sac, Sprinkler-In Ground, Many Trees
Entry Level Ranch,Reverse 1.5 Story
Sewer Public Sewer, Grinder Pump
Water Public
Structure Type Stone Veneer,Wood Siding
Schools
High Schools Raymore-Peculiar
School District Raymore-Peculiar
Others
HOA Fee Include Trash
Ownership Private
Acceptable Financing Cash, Conventional, VA Loan
Listing Terms Cash, Conventional, VA Loan
Read Less Info
Want to know what your home might be worth? Contact us for a FREE valuation!

Our team is ready to help you sell your home for the highest possible price ASAP

"My job is to find and attract mastery-based agents to the office, protect the culture, and make sure everyone is happy! "







