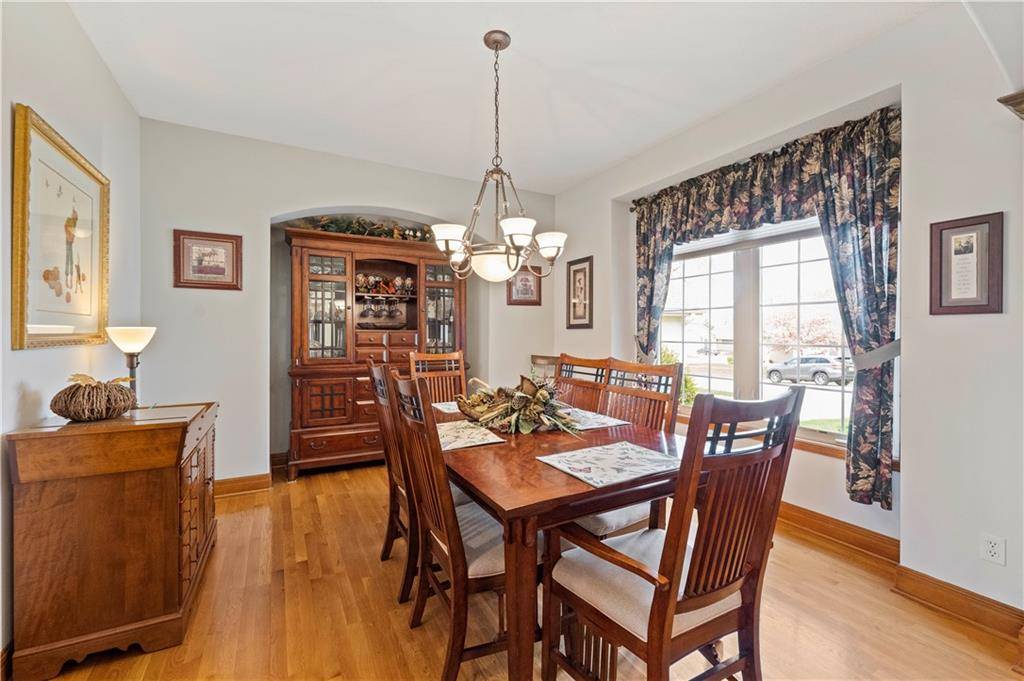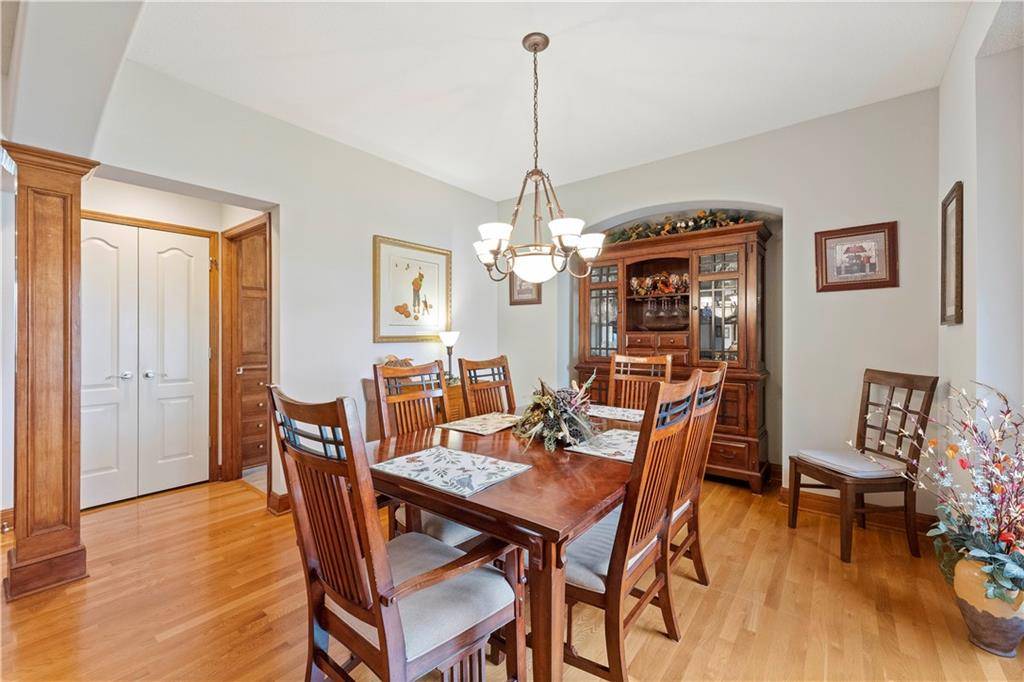$499,500
$499,500
For more information regarding the value of a property, please contact us for a free consultation.
3 Beds
3 Baths
3,612 SqFt
SOLD DATE : 06/12/2025
Key Details
Sold Price $499,500
Property Type Single Family Home
Sub Type Single Family Residence
Listing Status Sold
Purchase Type For Sale
Square Footage 3,612 sqft
Price per Sqft $138
Subdivision Woodland Glen
MLS Listing ID 2542640
Sold Date 06/12/25
Style Traditional
Bedrooms 3
Full Baths 2
Half Baths 1
HOA Fees $200/qua
Year Built 2004
Annual Tax Amount $5,588
Lot Size 3,312 Sqft
Acres 0.076033056
Property Sub-Type Single Family Residence
Source hmls
Property Description
Beautiful maintenance-provided ranch in Woodland Glen! You will love all this home has to offer and appreciate how well-maintained it is!! There's plenty of room on the main level to host a large gathering or enjoy a cozy warm feel! The main level offers a spacious living room that expands into the hearth area with fireplace, formal dining room, spacious kitchen with granite counters, beautiful cabinets and walk-in pantry, breakfast table area and guest bath, all with hardwood floors.
Main level primary bedroom features spacious bath, whirlpool tub, double vanity and large walk-in closet. The recessed lighting in living rm, hearth area and primary bedroom provides warm ambiance lighting. The laundry/mud room is conveniently located off the kitchen. The lower level provides so much additional living space! Spacious family room, two bedrooms with walk-in closets and a full bath. There's plenty of storage space in unfinished area. Nice windows throughout this home with custom blinds allows plenty of daylight to stream in! Custom built-ins throughout! Enjoy the outdoors in the screened deck with trex flooring that overlooks the beautiful yard with treed views! Or walk out to the patio with fenced area that's perfect for pets. Front entry has concrete wheel chair ramp. Roof is 3 yrs old and electric water heater is 1 yr. Woodland Glen is a beautiful, secluded community with pool! All the lawn work is done for you with mowing, lawn treatments and watering! Snow removal and trash included. Great location just minutes from shopping/dining and highway access.
Location
State MO
County Jackson
Rooms
Other Rooms Enclosed Porch, Family Room, Great Room, Main Floor Master, Mud Room
Basement Basement BR, Finished, Full, Walk-Out Access
Interior
Interior Features Ceiling Fan(s), Custom Cabinets, Pantry, Stained Cabinets
Heating Forced Air
Cooling Electric
Flooring Carpet, Luxury Vinyl, Tile, Wood
Fireplaces Number 1
Fireplaces Type Hearth Room
Fireplace Y
Appliance Dishwasher, Disposal, Exhaust Fan, Microwave, Refrigerator, Built-In Electric Oven
Laundry Main Level, Off The Kitchen
Exterior
Parking Features true
Garage Spaces 2.0
Fence Metal
Amenities Available Pool
Roof Type Composition
Building
Lot Description City Lot, Sprinkler-In Ground, Many Trees
Entry Level Ranch,Reverse 1.5 Story
Sewer Public Sewer
Water Public
Structure Type Frame,Stucco
Schools
Middle Schools Pleasant Lea
High Schools Lee'S Summit West
School District Lee'S Summit
Others
HOA Fee Include Curbside Recycle,Lawn Service,Maintenance Free,Snow Removal,Trash
Ownership Private
Acceptable Financing Cash, Conventional, FHA, VA Loan
Listing Terms Cash, Conventional, FHA, VA Loan
Read Less Info
Want to know what your home might be worth? Contact us for a FREE valuation!

Our team is ready to help you sell your home for the highest possible price ASAP

"My job is to find and attract mastery-based agents to the office, protect the culture, and make sure everyone is happy! "







