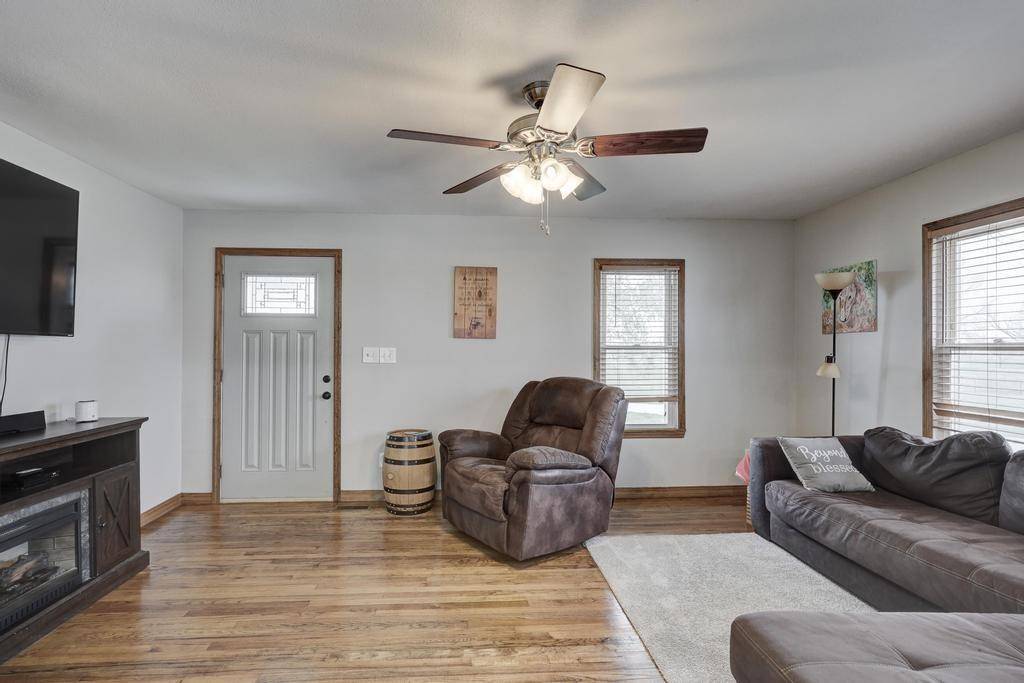$410,000
$410,000
For more information regarding the value of a property, please contact us for a free consultation.
2 Beds
2 Baths
1,670 SqFt
SOLD DATE : 06/17/2025
Key Details
Sold Price $410,000
Property Type Single Family Home
Sub Type Single Family Residence
Listing Status Sold
Purchase Type For Sale
Square Footage 1,670 sqft
Price per Sqft $245
MLS Listing ID 2539937
Sold Date 06/17/25
Bedrooms 2
Full Baths 2
Annual Tax Amount $700
Lot Size 22.000 Acres
Acres 22.0
Property Sub-Type Single Family Residence
Source hmls
Property Description
Welcome home! Right in the heart of Vernon County is this dreamy homestead. Escape the hustle and bustle of the fast-paced chaos of today and settle into your new hobby farm! Comfort is key, and this cozy, updated farmhouse has personalized touches that will keep you wanting to stay in rather than go out on the town. This home just screams family time. Be greeted by the smell of a home-cooked meal as you enter the heart of the home: the kitchen. The oversized island offers ample preparation room, storage, and additional seating. The open concept from kitchen to living space boasts copious amounts of natural light and offers beautiful views out of every window. Venture to the master suite and enjoy the large windows giving off, again, more beautiful views and natural light. Combine this with the openness this room offers, you'll find this space is truly a retreat. The master bathroom is complete with a large walk-in closet, a vast vanity with tons of storage, and a walk-in shower with glass doors. There are two non-conforming bedrooms and one bathroom upstairs. This space is perfect for the kids, offering lots of space for play. There's one more bedroom, currently being used as a home office and a full bathroom downstairs. You'll find great storage and two exterior doors in the large mudroom. Drop your boots and dirty clothes and enter the home through the large, cased opening. You'll find no lack of farm storage with multiple outbuildings, The main barn has ready-to-go stalls for your 4H projects, a chicken coop, and a storage room. It's also complete with electricity and partial concrete floors. Upstairs in the loft is more storage space and an office/apartment space with a full bathroom. In addition to the main barn, there is a three-stall barn, a shop/garage for tools and equipment, and a temperature controlled shop/garage that is currently being utilized as a home gym and game room. Nothing is lacking on this acreage for you to start or grow your homestead!
Location
State MO
County Vernon
Rooms
Basement Concrete, Unfinished, Sump Pump
Interior
Interior Features Kitchen Island, Pantry, Walk-In Closet(s)
Heating Electric
Cooling Electric
Fireplace N
Appliance Humidifier, Microwave, Refrigerator
Exterior
Parking Features true
Garage Spaces 1.0
Fence Other
Roof Type Metal
Building
Lot Description Acreage, Pond(s)
Entry Level 2 Stories,Other
Sewer Septic Tank
Water Public
Structure Type Metal Siding
Schools
School District Nevada
Others
Ownership Private
Acceptable Financing Cash, Conventional
Listing Terms Cash, Conventional
Read Less Info
Want to know what your home might be worth? Contact us for a FREE valuation!

Our team is ready to help you sell your home for the highest possible price ASAP

"My job is to find and attract mastery-based agents to the office, protect the culture, and make sure everyone is happy! "







