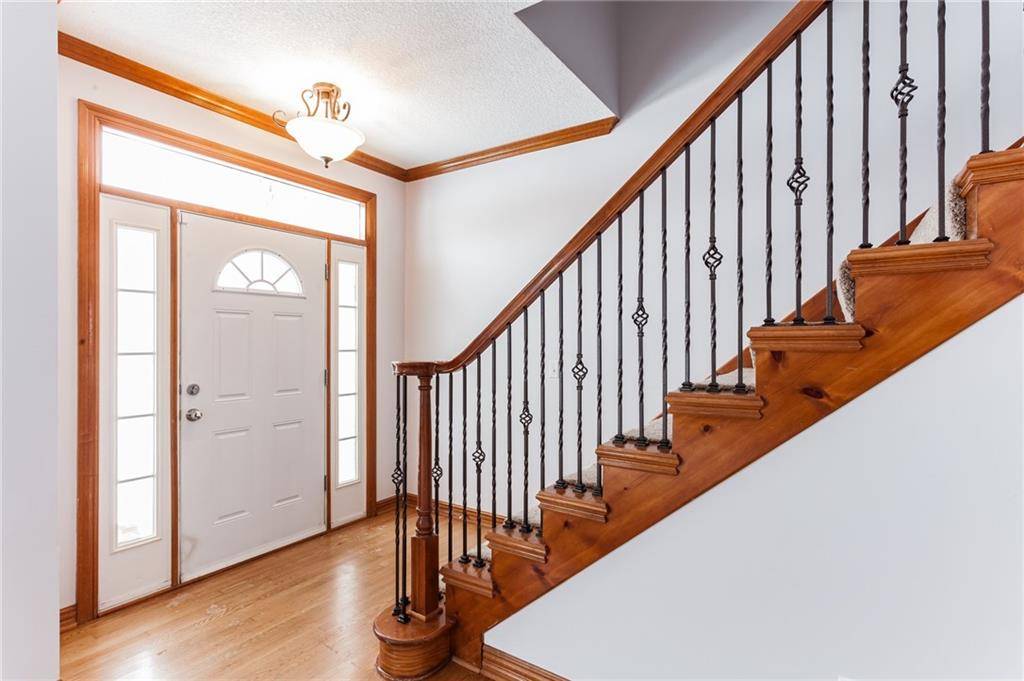$424,900
$424,900
For more information regarding the value of a property, please contact us for a free consultation.
4 Beds
4 Baths
2,845 SqFt
SOLD DATE : 06/11/2025
Key Details
Sold Price $424,900
Property Type Single Family Home
Sub Type Single Family Residence
Listing Status Sold
Purchase Type For Sale
Square Footage 2,845 sqft
Price per Sqft $149
Subdivision Parkwood At Stoney Creek
MLS Listing ID 2525785
Sold Date 06/11/25
Style Traditional
Bedrooms 4
Full Baths 3
Half Baths 1
HOA Fees $43/ann
Year Built 2003
Annual Tax Amount $6,469
Lot Size 10,502 Sqft
Acres 0.24109274
Lot Dimensions 80x131
Property Sub-Type Single Family Residence
Source hmls
Property Description
This spacious four-bedroom, 3.5-bath two-story home features a 3 car garage, stucco exterior and a rear deck overlooking the fully fenced backyard. The main floor includes a great room, living room-breakfast room combo, formal dining room and a bonus room. The kitchen offers ample space for cooking and entertaining. Flex spaces on both levels provide versatility—one on the main floor with a double-sided fireplace and another on the second floor off the Primary en-suite. The spaciopus Primary bedroom includes a soaring tray ceiling and fireplace sorrounded by built-ins. French doors lead you into the luxurious Primary en-suite that boasts a walk-in closet, walk-in shower, dual vanity, and large jetted tub. One of the secondary bedrooms has its own full bathroom, while the remaning two bedrooms share a Jack-and-Jill bathroom. The large unfinished basement offers great potential for customization. Schedule your showing today!
Location
State MO
County Jackson
Rooms
Basement Full, Unfinished
Interior
Interior Features Ceiling Fan(s), Pantry, Stained Cabinets, Walk-In Closet(s)
Heating Natural Gas
Cooling Electric
Flooring Carpet, Wood
Fireplaces Number 3
Fireplaces Type Family Room, Living Room, Master Bedroom, See Through
Fireplace Y
Appliance Dishwasher, Microwave, Refrigerator, Built-In Electric Oven
Laundry Laundry Room
Exterior
Parking Features true
Garage Spaces 3.0
Fence Wood
Amenities Available Pool
Roof Type Composition
Building
Entry Level 2 Stories
Sewer Public Sewer
Water Public
Structure Type Frame,Stucco
Schools
Elementary Schools Summit Pointe
Middle Schools Summit Lakes
High Schools Lee'S Summit West
School District Lee'S Summit
Others
HOA Fee Include All Amenities,Curbside Recycle,Trash
Ownership Investor
Acceptable Financing Cash, Conventional, FHA, VA Loan
Listing Terms Cash, Conventional, FHA, VA Loan
Read Less Info
Want to know what your home might be worth? Contact us for a FREE valuation!

Our team is ready to help you sell your home for the highest possible price ASAP

"My job is to find and attract mastery-based agents to the office, protect the culture, and make sure everyone is happy! "







