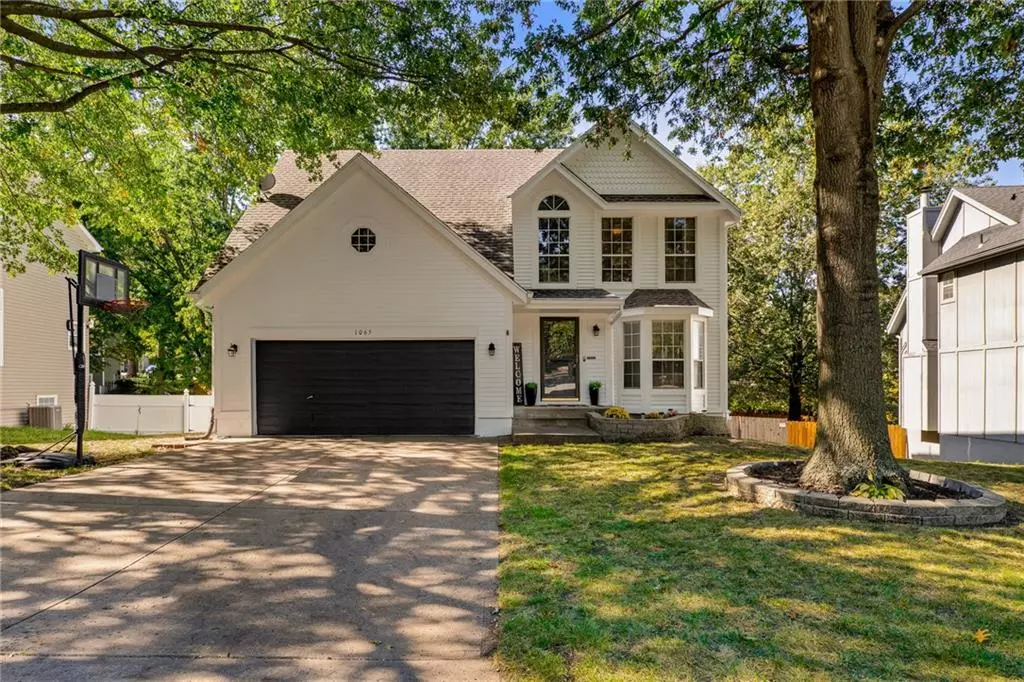$395,000
$395,000
For more information regarding the value of a property, please contact us for a free consultation.
3 Beds
4 Baths
2,431 SqFt
SOLD DATE : 12/19/2024
Key Details
Sold Price $395,000
Property Type Single Family Home
Sub Type Single Family Residence
Listing Status Sold
Purchase Type For Sale
Square Footage 2,431 sqft
Price per Sqft $162
Subdivision Brittany Yesteryear
MLS Listing ID 2515564
Sold Date 12/19/24
Style Traditional
Bedrooms 3
Full Baths 3
Half Baths 1
Originating Board hmls
Year Built 1991
Annual Tax Amount $4,290
Lot Size 9,690 Sqft
Acres 0.22245179
Property Description
This home is picture perfect in every way! Featuring three generously sized bedrooms and three and a half bathrooms, providing plenty of room for comfort and leisure. Inside, you'll find modern updates that blend seamlessly with the home's timeless charm, all highlighted by stylish exterior paint & filled with updates. The open-concept living space is ideal for hosting gatherings, with a kitchen that features sleek countertops and tons of cabinet space, making meal prep a breeze. The primary suite is complete with an incredibly remodeled en-suite bathroom making it the perfect retreat. Finished basement is the perfect additional space for hanging out, entertaining or playing. Step outside from the walkout basement or the upper deck to discover a backyard designed for entertaining. Whether you're firing up the grill for a summer cookout or enjoying a peaceful evening, this expanded patio and outdoor area is ready for any occasion. Additionally, the outdoor storage shed offers extra space for your convenience! Walk to the local elementary school (Mahaffie) and enjoy the local trails and forest preserve. Great location with easy highway access and close to shops, restaurants & nature trails. Schedule a private tour and see what all this amazing home has to offer!
Location
State KS
County Johnson
Rooms
Other Rooms Fam Rm Main Level
Basement Concrete, Full, Walk Out
Interior
Interior Features Ceiling Fan(s), Walk-In Closet(s)
Heating Forced Air
Cooling Attic Fan, Electric
Flooring Wood
Fireplaces Number 1
Fireplaces Type Gas, Hearth Room
Equipment Fireplace Screen
Fireplace Y
Appliance Dishwasher, Disposal, Microwave
Laundry Bedroom Level, Upper Level
Exterior
Exterior Feature Storm Doors
Parking Features true
Garage Spaces 2.0
Fence Wood
Roof Type Composition
Building
Lot Description City Limits, Treed
Entry Level 2 Stories
Sewer City/Public
Water Public
Structure Type Frame
Schools
Elementary Schools Mahaffie
Middle Schools Santa Fe Trail
High Schools Olathe North
School District Olathe
Others
Ownership Private
Acceptable Financing Cash, Conventional, FHA, VA Loan
Listing Terms Cash, Conventional, FHA, VA Loan
Read Less Info
Want to know what your home might be worth? Contact us for a FREE valuation!

Our team is ready to help you sell your home for the highest possible price ASAP


"My job is to find and attract mastery-based agents to the office, protect the culture, and make sure everyone is happy! "







