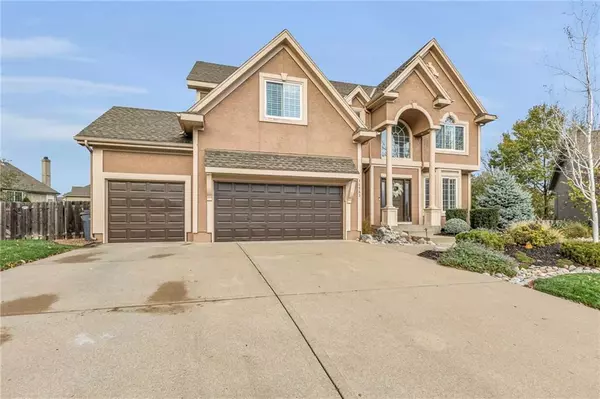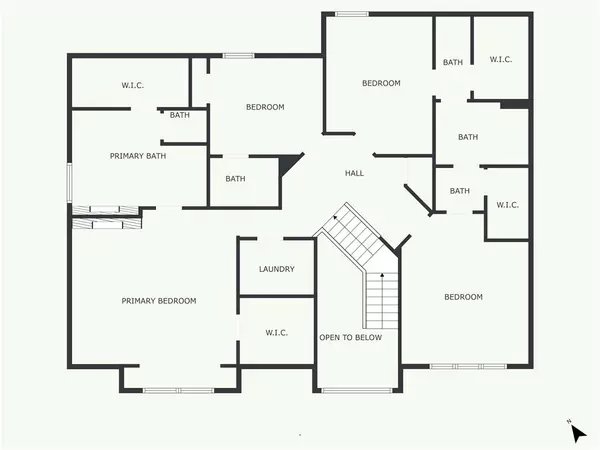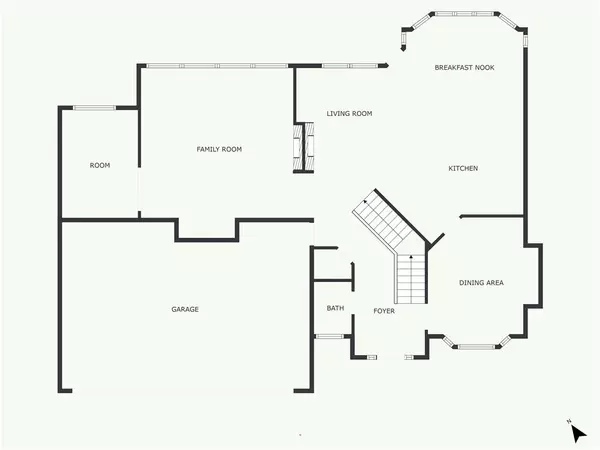$550,000
$550,000
For more information regarding the value of a property, please contact us for a free consultation.
4 Beds
5 Baths
3,721 SqFt
SOLD DATE : 12/19/2024
Key Details
Sold Price $550,000
Property Type Single Family Home
Sub Type Single Family Residence
Listing Status Sold
Purchase Type For Sale
Square Footage 3,721 sqft
Price per Sqft $147
Subdivision Estates Of Ashton
MLS Listing ID 2518415
Sold Date 12/19/24
Style Traditional
Bedrooms 4
Full Baths 4
Half Baths 1
HOA Fees $37/ann
Originating Board hmls
Year Built 1997
Annual Tax Amount $6,931
Lot Size 0.390 Acres
Acres 0.38996786
Property Description
This is the one you have been waiting for! A beautiful 2 story home at the end of a culdesac with an inground pool! There are 4 bedrooms and 3 baths on the second floor. The main floor has a large kitchen, formal dining, hearth room, great room and office! A large culdesac lot with a giant pool and outdoor fireplace. This is such a great entertaining house! A finished daylight basement with fireplace. Master suite with fireplace and cozy sitting area. This is a great house on a great lot in a great subdivision! Easy access to shopping, restaurants, highways and more.
Location
State KS
County Johnson
Rooms
Other Rooms Breakfast Room, Fam Rm Main Level, Office, Recreation Room, Sitting Room
Basement Daylight, Finished, Full, Sump Pump
Interior
Interior Features Ceiling Fan(s), Central Vacuum, Kitchen Island, Painted Cabinets, Stained Cabinets, Vaulted Ceiling, Walk-In Closet(s)
Heating Forced Air
Cooling Electric
Flooring Carpet, Tile, Wood
Fireplaces Number 3
Fireplaces Type Family Room, Gas, Kitchen, Master Bedroom, Recreation Room, See Through
Fireplace Y
Appliance Dishwasher, Disposal, Microwave, Refrigerator, Built-In Electric Oven
Laundry Bedroom Level, Laundry Room
Exterior
Exterior Feature Firepit
Parking Features true
Garage Spaces 3.0
Fence Privacy, Wood
Pool Inground
Roof Type Composition
Building
Lot Description Cul-De-Sac, Estate Lot, Sprinkler-In Ground, Treed
Entry Level 2 Stories
Sewer City/Public
Water Public
Structure Type Frame,Stone Trim,Stucco
Schools
Elementary Schools Black Bob
Middle Schools Frontier Trail
High Schools Olathe South
School District Olathe
Others
Ownership Private
Acceptable Financing Cash, Conventional, FHA, VA Loan
Listing Terms Cash, Conventional, FHA, VA Loan
Read Less Info
Want to know what your home might be worth? Contact us for a FREE valuation!

Our team is ready to help you sell your home for the highest possible price ASAP


"My job is to find and attract mastery-based agents to the office, protect the culture, and make sure everyone is happy! "







