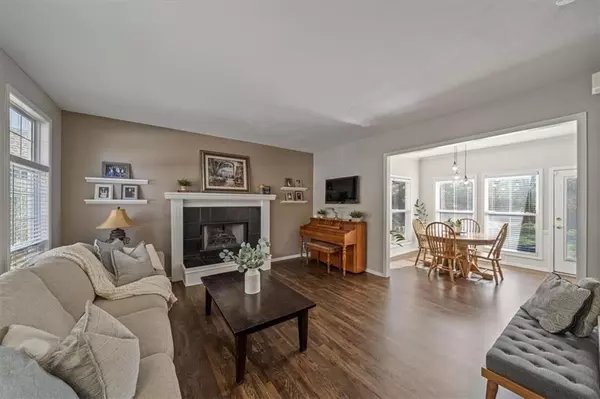$405,000
$405,000
For more information regarding the value of a property, please contact us for a free consultation.
4 Beds
4 Baths
2,325 SqFt
SOLD DATE : 12/19/2024
Key Details
Sold Price $405,000
Property Type Single Family Home
Sub Type Single Family Residence
Listing Status Sold
Purchase Type For Sale
Square Footage 2,325 sqft
Price per Sqft $174
Subdivision Palisade Park
MLS Listing ID 2515612
Sold Date 12/19/24
Style Traditional
Bedrooms 4
Full Baths 3
Half Baths 1
HOA Fees $37/ann
Originating Board hmls
Year Built 1999
Annual Tax Amount $4,994
Lot Size 0.305 Acres
Acres 0.30477503
Property Description
Discover this stunning, move-in-ready 2-story home with modern updates and timeless charm. The main floor is bathed in natural light from ample windows, showcasing the new paint and beautiful hardwood floors—both new and refinished. The updated kitchen is a showstopper with sleek new counters, and all kitchen appliances are included, making it perfect for any gathering. Retreat to the oversized master bedroom, offering more space than most homes in the area. The finished basement adds valuable living space with a non-conforming 5th bedroom and a full bathroom, ideal for guests or a home office.
Important updates include a 6-year-old roof, a 6-year-old furnace, and a brand-new water heater for added peace of mind. Step outside to a newly poured concrete driveway, a new patio slab, and a spacious, covered patio perfect for entertaining or relaxing. Situated on a peaceful cul-de-sac, this home boasts a large, tree-filled backyard that backs up to lush greenery for unmatched privacy. Just minutes from Arbor View Landing Park and popular local dining spots, this home blends convenience and comfort seamlessly. Don't miss out on this incredible opportunity!
Location
State KS
County Johnson
Rooms
Other Rooms Great Room
Basement Finished, Full, Sump Pump
Interior
Interior Features All Window Cover, Skylight(s), Vaulted Ceiling, Walk-In Closet(s)
Heating Forced Air
Cooling Electric
Flooring Carpet
Fireplaces Number 1
Fireplaces Type Great Room
Fireplace Y
Laundry Off The Kitchen
Exterior
Parking Features true
Garage Spaces 2.0
Fence Wood
Amenities Available Play Area, Pool, Trail(s)
Roof Type Composition
Building
Lot Description Cul-De-Sac, Estate Lot
Entry Level 2 Stories
Sewer City/Public
Water Public
Structure Type Frame
Schools
Elementary Schools Sunnyside
Middle Schools Chisholm Trail
High Schools Olathe South
School District Olathe
Others
Ownership Private
Acceptable Financing Cash, Conventional
Listing Terms Cash, Conventional
Read Less Info
Want to know what your home might be worth? Contact us for a FREE valuation!

Our team is ready to help you sell your home for the highest possible price ASAP


"My job is to find and attract mastery-based agents to the office, protect the culture, and make sure everyone is happy! "







