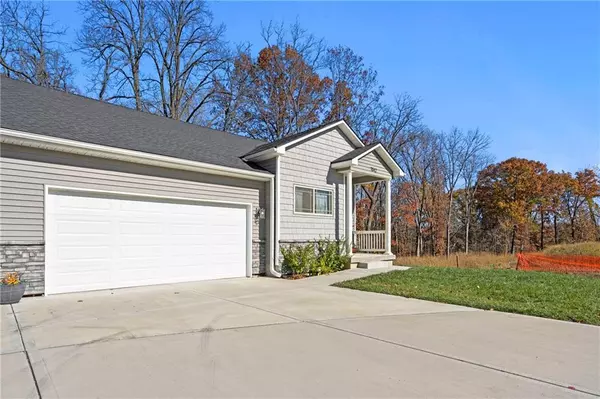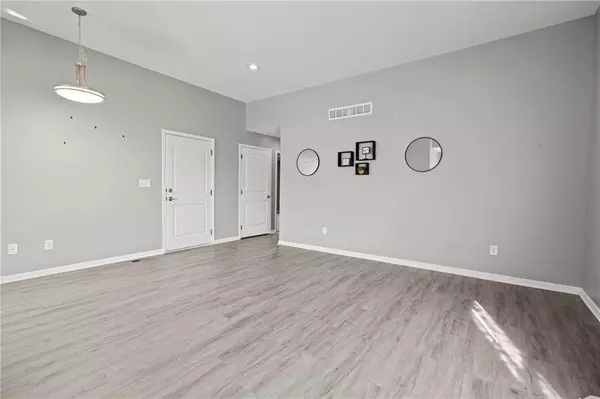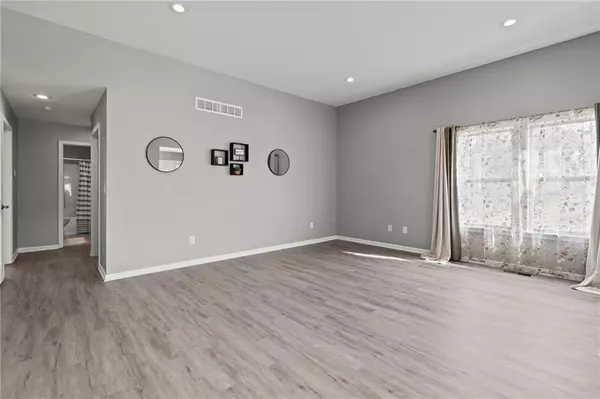$250,000
$250,000
For more information regarding the value of a property, please contact us for a free consultation.
2 Beds
3 Baths
1,727 SqFt
SOLD DATE : 12/11/2024
Key Details
Sold Price $250,000
Property Type Single Family Home
Sub Type Villa
Listing Status Sold
Purchase Type For Sale
Square Footage 1,727 sqft
Price per Sqft $144
Subdivision The Village At Normandy West
MLS Listing ID 2520190
Sold Date 12/11/24
Style Traditional
Bedrooms 2
Full Baths 2
Half Baths 1
HOA Fees $75/mo
Originating Board hmls
Year Built 2020
Annual Tax Amount $2,572
Lot Size 3,267 Sqft
Acres 0.075
Property Description
Discover the perfect blend of convenience, comfort, and natural beauty in this elegant duplex villa! Situated in a welcoming community with maintenance-provided amenities, this home offers the rare opportunity for owners under 55 (17% community allowance). Step inside to a large, open living area with durable vinyl plank flooring that's both stylish and easy to maintain. The living room leads to a kitchen where you will enjoy cooking with stainless steel appliances, has granite countertops, a stunning tile backsplash, and a convenient pantry. The primary suite boasts serene wooded views, a luxurious ensuite with a tiled seated shower (with safety features), and a massive walk-in closet with built-in shelving. Just across the hall from the primary bedroom is a nice laundry room. A secondary bedroom and full bath complete the main level. The finished basement includes large rec room, a half bath, storm shelter, and ample unfinished space ideal for a workshop, home gym, or extra storage. Step outside to a sprawling deck nestled among the trees—a private retreat for relaxation or entertaining. A spacious two-car garage along with lawn care and snow removal provided by the community make life even easier. Don't miss this incredible opportunity to enjoy low-maintenance living with stunning natural surroundings. Schedule your showing today!
Location
State KS
County Wyandotte
Rooms
Other Rooms Recreation Room
Basement Finished, Full, Walk Out
Interior
Interior Features Ceiling Fan(s), Painted Cabinets, Vaulted Ceiling, Walk-In Closet(s)
Heating Heat Pump
Cooling Heat Pump
Flooring Carpet, Luxury Vinyl Plank
Fireplace N
Appliance Cooktop, Dishwasher, Disposal, Built-In Electric Oven
Laundry In Hall, Main Level
Exterior
Parking Features true
Garage Spaces 2.0
Roof Type Composition
Building
Lot Description Treed, Wooded
Entry Level Ranch
Sewer City/Public
Water Public
Structure Type Brick Veneer,Vinyl Siding
Schools
Elementary Schools Claude Huyck
Middle Schools Arrowhead
High Schools Washington
School District Kansas City Ks
Others
HOA Fee Include Lawn Service,Snow Removal
Ownership Private
Acceptable Financing Cash, Conventional, FHA, VA Loan
Listing Terms Cash, Conventional, FHA, VA Loan
Read Less Info
Want to know what your home might be worth? Contact us for a FREE valuation!

Our team is ready to help you sell your home for the highest possible price ASAP


"My job is to find and attract mastery-based agents to the office, protect the culture, and make sure everyone is happy! "







