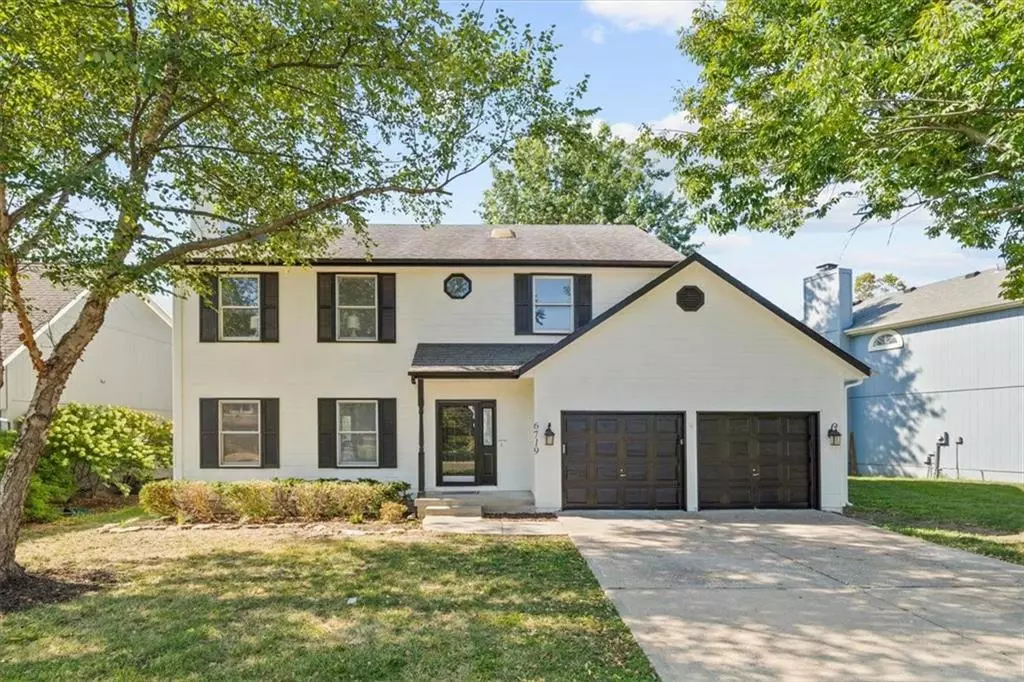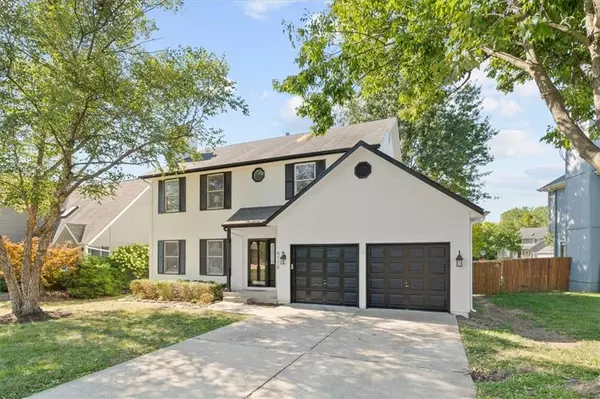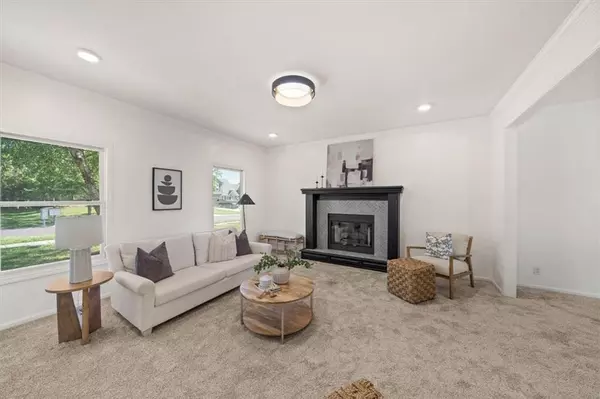$449,000
$449,000
For more information regarding the value of a property, please contact us for a free consultation.
4 Beds
3 Baths
2,784 SqFt
SOLD DATE : 11/12/2024
Key Details
Sold Price $449,000
Property Type Single Family Home
Sub Type Single Family Residence
Listing Status Sold
Purchase Type For Sale
Square Footage 2,784 sqft
Price per Sqft $161
Subdivision Willow Bend At The Village
MLS Listing ID 2509376
Sold Date 11/12/24
Style Traditional
Bedrooms 4
Full Baths 2
Half Baths 1
HOA Fees $33/ann
Originating Board hmls
Year Built 1994
Annual Tax Amount $4,647
Lot Size 8,091 Sqft
Acres 0.18574381
Property Description
This is the one you've been waiting for! Highly sought after location with Blue Valley High and Stanley Elementary schools just steps away. 2-story floorplan plan boasts 4 bedrooms, with an oversized master bedroom and walk-in closet. Soaring Bright kitchen and living room, formal dining room. Finished basement rec room and plenty of storage with a bonus non-conforming bedroom Laundry hookups on main level and 2nd level. Updates throughout; including fresh interior & exterior paint, new tile and carpeting, quartz countertops, canned lighting added in master bedroom and living room, new furnace - too many more to mention. The seller was detailed and thoughtful in updating this home to make it worry-free for the new owners. Don't miss this gem!
Location
State KS
County Johnson
Rooms
Other Rooms Den/Study
Basement Full, Sump Pump
Interior
Interior Features Skylight(s), Vaulted Ceiling, Walk-In Closet(s), Whirlpool Tub
Heating Natural Gas, Heatpump/Gas
Cooling Electric
Flooring Carpet, Wood
Fireplaces Number 1
Fireplaces Type Gas Starter, Living Room
Fireplace Y
Appliance Built-In Electric Oven
Laundry Main Level
Exterior
Parking Features true
Garage Spaces 2.0
Fence Privacy
Roof Type Composition
Building
Lot Description Cul-De-Sac, Level, Treed
Entry Level 2 Stories
Sewer City/Public
Water Public
Structure Type Frame
Schools
Elementary Schools Stanley
Middle Schools Prairie Star
High Schools Blue Valley
School District Blue Valley
Others
HOA Fee Include Trash
Ownership Private
Acceptable Financing Cash, Conventional, FHA, VA Loan
Listing Terms Cash, Conventional, FHA, VA Loan
Read Less Info
Want to know what your home might be worth? Contact us for a FREE valuation!

Our team is ready to help you sell your home for the highest possible price ASAP


"My job is to find and attract mastery-based agents to the office, protect the culture, and make sure everyone is happy! "







