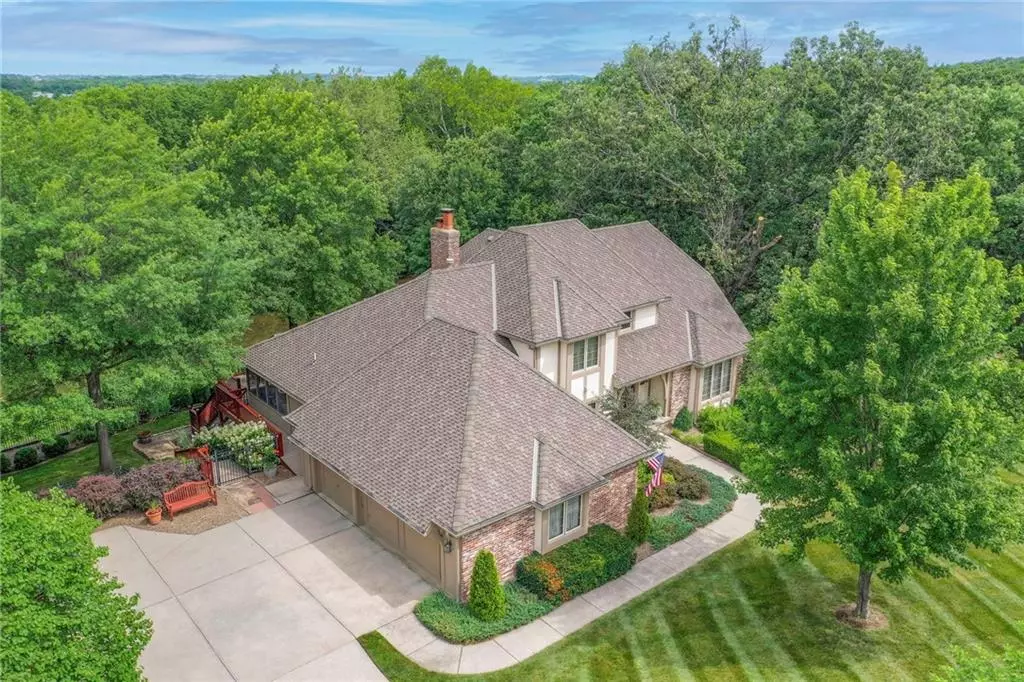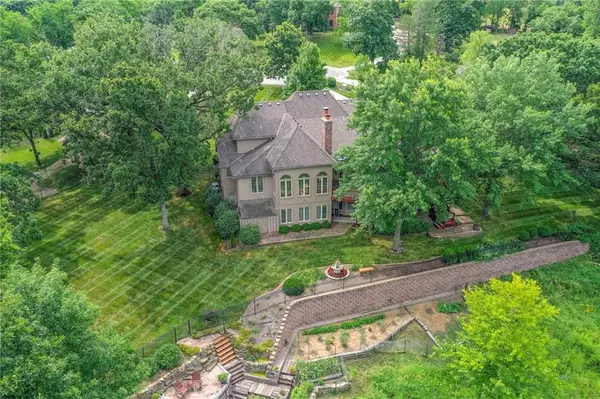$795,000
$795,000
For more information regarding the value of a property, please contact us for a free consultation.
4 Beds
5 Baths
4,231 SqFt
SOLD DATE : 11/15/2024
Key Details
Sold Price $795,000
Property Type Single Family Home
Sub Type Single Family Residence
Listing Status Sold
Purchase Type For Sale
Square Footage 4,231 sqft
Price per Sqft $187
Subdivision Black Oak Estates
MLS Listing ID 2503525
Sold Date 11/15/24
Style Traditional
Bedrooms 4
Full Baths 4
Half Baths 1
Originating Board hmls
Year Built 1987
Annual Tax Amount $9,318
Lot Size 1.830 Acres
Acres 1.83
Property Description
UPDATE-Open Houses for Sept 14&15 are cancelled-status changed to "showing for backup"-call with any questions. Spectacular Setting in "South Overland Park / Stilwell" area! * PRIVATE & Wooded * with 1.83 acres, backing to Blue River! This 1.5 Story home features the PRIMARY SUITE on the MAIN LEVEL, also with an office/library/music room on the 1st floor, and a formal dining too. HUGE living room with fireplace & soaring ceilings, and views of the wooded backyard. Kitchen features endless countertop workspace, plus a VAULTED hearth/breakfast room, a brick fireplace and a bay window ... an amazing place for all your informal dining and gatherings. Just off the kitchen, there is a spacious screened-in-porch to enjoy the OUTDOORS and impressive backyard. From the screened porch, you also easily connect with the deck overlooking the lawn, trees, and Blue River Valley. Upstairs, you'll find two guest suites, each with their own baths, plus expandable attic space. In the finished walkout basement, you'll enjoy TONS of additional space to entertain or unwind - family room area for TV/Media, fireplace, and plenty of space for game tables & more fun. There is also a 4th Bedroom plus a full bath. The walkout basement transitions out to a lower patio with a porch swing, and additional seating. DO NOT MISS the wonders of the beautiful grounds and lawn. The back right corner is an ideal gathering place with a firepit/conversation area, and beautifully-manicured gardens, walking path and picnic table. An additional terraced patio area with landscape walls provides the perfect getaway place to relax, recharge, and take in the beauty of all that surrounds you! This entire home is amazingly-well-cared-for...IMMACULATE INSIDE & OUT! It has also been PRE-INSPECTED for additional PEACE OF MIND (see report in the binder at the home and also in MLS supplements). This type of property doesn't come along often, so set up your plan to tour in person!
Location
State KS
County Johnson
Rooms
Other Rooms Library, Main Floor Master, Recreation Room, Sun Room
Basement Finished, Walk Out
Interior
Interior Features Expandable Attic, Skylight(s), Vaulted Ceiling, Walk-In Closet(s), Wet Bar
Heating Electric
Cooling Gas
Flooring Carpet, Tile, Wood
Fireplaces Number 2
Fireplaces Type Basement, Living Room
Fireplace Y
Appliance Dishwasher, Disposal, Microwave, Gas Range
Laundry Main Level
Exterior
Garage true
Garage Spaces 3.0
Roof Type Composition
Building
Lot Description Adjoin Greenspace, Cul-De-Sac, Estate Lot, Wooded
Entry Level 1.5 Stories
Sewer City/Public
Water Public
Structure Type Brick Trim,Stucco,Wood Siding
Schools
Elementary Schools Blue River
Middle Schools Blue Valley
High Schools Blue Valley
School District Blue Valley
Others
Ownership Private
Acceptable Financing Cash, Conventional, FHA, VA Loan
Listing Terms Cash, Conventional, FHA, VA Loan
Read Less Info
Want to know what your home might be worth? Contact us for a FREE valuation!

Our team is ready to help you sell your home for the highest possible price ASAP


"My job is to find and attract mastery-based agents to the office, protect the culture, and make sure everyone is happy! "







