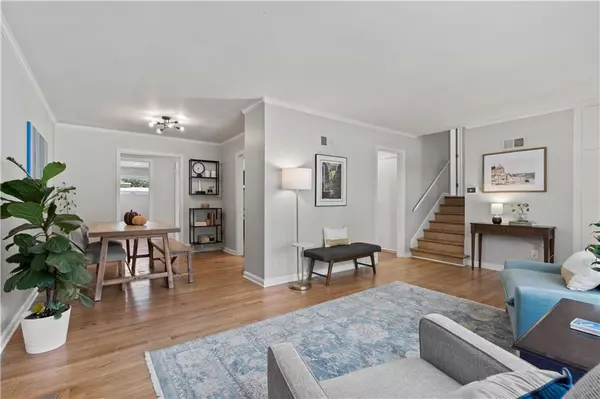$415,000
$415,000
For more information regarding the value of a property, please contact us for a free consultation.
4 Beds
3 Baths
1,538 SqFt
SOLD DATE : 11/20/2024
Key Details
Sold Price $415,000
Property Type Single Family Home
Sub Type Single Family Residence
Listing Status Sold
Purchase Type For Sale
Square Footage 1,538 sqft
Price per Sqft $269
Subdivision Corinth Estates
MLS Listing ID 2515699
Sold Date 11/20/24
Style Traditional
Bedrooms 4
Full Baths 1
Half Baths 2
Originating Board hmls
Year Built 1956
Annual Tax Amount $5,289
Lot Size 0.273 Acres
Acres 0.27318642
Property Description
Welcome home to Reinhardt Lane! This stylish split-level features 4 bedrooms, 2 living spaces, lots of light, and a gorgeous backyard. Greet guests in the formal living room with fireplace and enjoy all the Autumn colors from the large picture window. The bright kitchen has new stainless appliances, quartz countertops, and recently expanded counter/cabinet space. Relax in the family room while enjoying backyard views. The main level also includes a formal dining room, wood floors, a half bath, and a 4th bedroom that couples as the perfect home office. Ascend to the upper level for 3 spacious bedrooms, full bath, half bath, wood floors, new ceiling fans w/ LED lighting, and energy-saving cordless blinds. Enjoy the great outdoors on the patio or stroll around the large backyard accompanied by nearly 50 native and pollinator-specific plants. A quick walk to Prairie Village's Corinth Square and award-winning Corinth Elementary School!
Location
State KS
County Johnson
Rooms
Other Rooms Fam Rm Main Level, Formal Living Room, Main Floor BR
Basement Crawl Space, Partial
Interior
Interior Features Ceiling Fan(s), Pantry, Prt Window Cover
Heating Forced Air
Cooling Electric
Flooring Wood
Fireplaces Number 2
Fireplaces Type Family Room, Living Room
Fireplace Y
Appliance Dishwasher, Disposal, Microwave, Built-In Electric Oven
Laundry In Garage, Laundry Room
Exterior
Exterior Feature Storm Doors
Garage true
Garage Spaces 2.0
Fence Metal, Wood
Roof Type Composition
Building
Lot Description City Lot, Treed
Entry Level Side/Side Split
Sewer City/Public
Water Public
Structure Type Frame,Wood Siding
Schools
Elementary Schools Corinth
Middle Schools Indian Hills
High Schools Sm East
School District Shawnee Mission
Others
Ownership Private
Acceptable Financing Cash, Conventional, FHA, VA Loan
Listing Terms Cash, Conventional, FHA, VA Loan
Read Less Info
Want to know what your home might be worth? Contact us for a FREE valuation!

Our team is ready to help you sell your home for the highest possible price ASAP


"My job is to find and attract mastery-based agents to the office, protect the culture, and make sure everyone is happy! "







