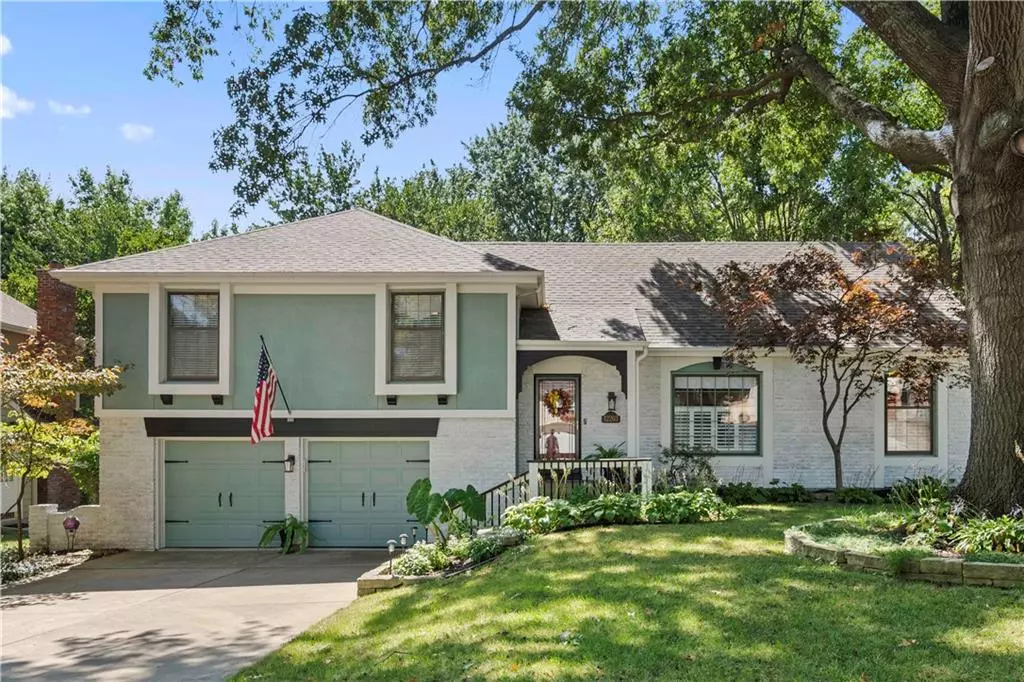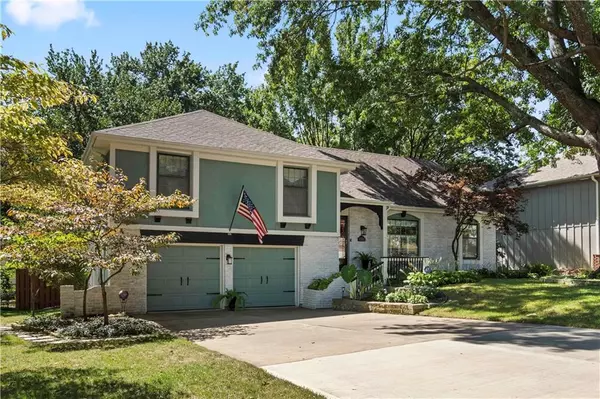$375,000
$375,000
For more information regarding the value of a property, please contact us for a free consultation.
4 Beds
3 Baths
2,271 SqFt
SOLD DATE : 11/14/2024
Key Details
Sold Price $375,000
Property Type Single Family Home
Sub Type Single Family Residence
Listing Status Sold
Purchase Type For Sale
Square Footage 2,271 sqft
Price per Sqft $165
Subdivision Oak Park
MLS Listing ID 2512500
Sold Date 11/14/24
Style Traditional
Bedrooms 4
Full Baths 2
Half Baths 1
HOA Fees $23/ann
Originating Board hmls
Year Built 1972
Annual Tax Amount $4,435
Lot Size 8,998 Sqft
Acres 0.20656566
Property Description
WELCOME HOME to this beautifully maintained home that offers incredible curb appeal and is located in a sought-after neighborhood. Step inside to find luxury vinyl plank flooring throughout the main level, leading to a formal dining room perfect for entertaining. The eat-in kitchen features stainless steel appliances, granite countertops, a pantry, and access to a convenient half bath. Relax in the cozy family room with a statement fireplace that creates a warm and inviting atmosphere. Upstairs, the spacious primary bedroom boasts a HUGE sitting area, a tiled shower, a walk-in closet, and a luxurious primary bath. Additional generously sized bedrooms provide plenty of space for family or guests. The finished basement is a true highlight, offering newer carpet, a second fireplace, a working sink ideal for a wet bar setup, and ample storage space. Outside, the awesome, huge deck off the kitchen is perfect for outdoor dining and entertaining, overlooking a fenced backyard with lush landscaping. Incredible pergola over part of the deck STAYS! Enjoy the shade and relaxation in your backyard.
Don’t miss out on this gem—schedule a tour today!
Location
State KS
County Johnson
Rooms
Basement Finished
Interior
Interior Features Ceiling Fan(s), Pantry, Walk-In Closet(s)
Heating Natural Gas
Cooling Electric
Flooring Carpet, Vinyl
Fireplaces Number 2
Fireplaces Type Basement, Family Room
Fireplace Y
Exterior
Garage true
Garage Spaces 2.0
Fence Metal, Wood
Roof Type Composition
Building
Entry Level Side/Side Split
Sewer City/Public
Water Public
Structure Type Brick & Frame
Schools
Elementary Schools Rosehill
Middle Schools Indian Woods
High Schools Sm South
School District Shawnee Mission
Others
HOA Fee Include Curbside Recycle,Trash
Ownership Private
Acceptable Financing Cash, Conventional, FHA, VA Loan
Listing Terms Cash, Conventional, FHA, VA Loan
Read Less Info
Want to know what your home might be worth? Contact us for a FREE valuation!

Our team is ready to help you sell your home for the highest possible price ASAP


"My job is to find and attract mastery-based agents to the office, protect the culture, and make sure everyone is happy! "







