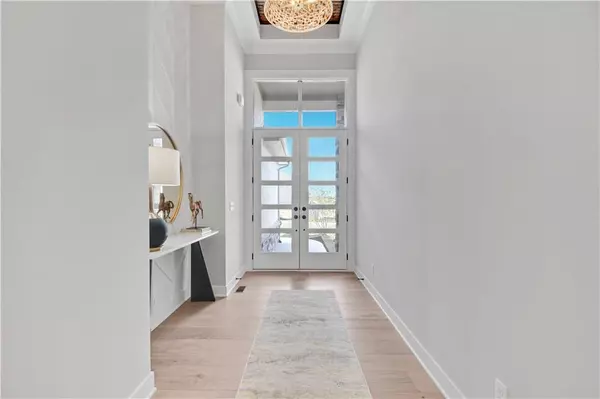$764,500
$764,500
For more information regarding the value of a property, please contact us for a free consultation.
4 Beds
3 Baths
3,246 SqFt
SOLD DATE : 11/12/2024
Key Details
Sold Price $764,500
Property Type Single Family Home
Sub Type Villa
Listing Status Sold
Purchase Type For Sale
Square Footage 3,246 sqft
Price per Sqft $235
Subdivision Silverleaf
MLS Listing ID 2484746
Sold Date 11/12/24
Style Contemporary,Traditional
Bedrooms 4
Full Baths 3
HOA Fees $195/mo
Originating Board hmls
Annual Tax Amount $10,989
Lot Size 7,250 Sqft
Acres 0.1664371
Property Description
The "Tivoli" by Crown Builders SPECTACULAR!! is marked by grand double doors that open into an inviting foyer. The living area boasts soaring ceilings adorned with intricate crown molding, enhancing the feeling of space and luxury. A striking feature is the double sliding doors that allows natural light to flood the room and allows access to the covered deck - great for indoor-outdoor living. The centerpiece of the living area is the fireplace. The fireplace becomes an instant focal point, offering both visual and tactile warmth to the space. The kitchen, Quartz countertops offer both beauty and functionality. The expansive island serves as a hub for culinary creativity, while the butler's pantry provides additional storage and prep space. The inclusion of extra counter space adds convenience for those who enjoy hosting and cooking elaborate meals. The master bedroom and bath are designed to evoke a spa-like retreat. Double sliding doors that lead to a covered deck, offering a seamless connection to the outdoors. This home is on a walkout lot. The lower level walks out to a covered patio and large yard backing to green space. Two additional bedrooms with a bath ensure both comfort and privacy for guests. The walk up bar area adds an element of entertainment, perfect for gatherings and relaxation. The presence of ample space for a big screen TV makes it clear that this area is made for entertaining. Silverleaf is a luxury free standing villa community nestled alongside Black Hoof park and Lake Lenexa. All homes back to green space or trees You won't have to worry about mowing your beautiful yard or shoveling snow in this maintenance provided community! ***PICTURES ARE OF FUNISHED MODEL - NOT ACTUAL HOME - THERE MAY BE UPGRADES IN PICTURES THAT ARE NOT IN THE HOME FOR SALE****
Location
State KS
County Johnson
Rooms
Other Rooms Main Floor BR, Main Floor Master
Basement Basement BR, Finished, Walk Out
Interior
Interior Features Custom Cabinets, Kitchen Island, Painted Cabinets, Pantry, Vaulted Ceiling, Walk-In Closet(s), Wet Bar
Heating Forced Air
Cooling Electric
Flooring Carpet, Ceramic Floor, Wood
Fireplaces Number 1
Fireplaces Type Gas, Great Room
Equipment Back Flow Device
Fireplace Y
Appliance Cooktop, Dishwasher, Disposal, Exhaust Hood, Humidifier, Microwave, Built-In Oven, Stainless Steel Appliance(s), Under Cabinet Appliance(s)
Laundry Laundry Room, Main Level
Exterior
Garage true
Garage Spaces 2.0
Amenities Available Trail(s)
Roof Type Composition
Building
Lot Description Adjoin Greenspace, Sprinkler-In Ground, Treed
Entry Level Reverse 1.5 Story
Sewer City/Public
Water Public
Structure Type Stone Trim,Stucco & Frame
Schools
Elementary Schools Manchester Park
Middle Schools Prairie Trail
High Schools Olathe Northwest
School District Olathe
Others
HOA Fee Include Lawn Service,Snow Removal
Ownership Private
Acceptable Financing Cash, Conventional
Listing Terms Cash, Conventional
Read Less Info
Want to know what your home might be worth? Contact us for a FREE valuation!

Our team is ready to help you sell your home for the highest possible price ASAP


"My job is to find and attract mastery-based agents to the office, protect the culture, and make sure everyone is happy! "







