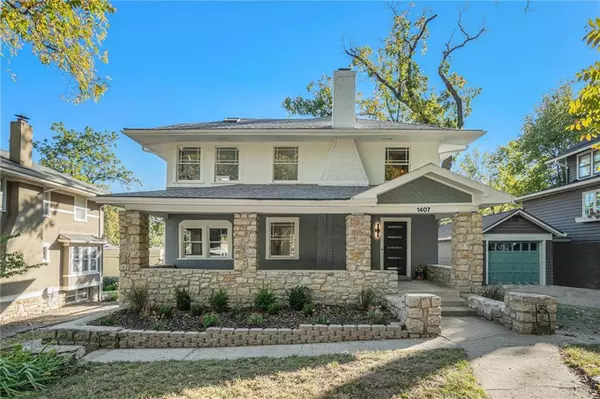$649,000
$649,000
For more information regarding the value of a property, please contact us for a free consultation.
4 Beds
4 Baths
2,603 SqFt
SOLD DATE : 11/12/2024
Key Details
Sold Price $649,000
Property Type Single Family Home
Sub Type Single Family Residence
Listing Status Sold
Purchase Type For Sale
Square Footage 2,603 sqft
Price per Sqft $249
Subdivision Westwood Park
MLS Listing ID 2499883
Sold Date 11/12/24
Style Traditional
Bedrooms 4
Full Baths 3
Half Baths 1
Originating Board hmls
Year Built 1919
Annual Tax Amount $7,350
Lot Size 7,416 Sqft
Acres 0.17024793
Property Description
With the turn of fall comes this cool and refreshing remodel in Westwood Park. You'll adore the modern transformation of this classic home that was executed to achieve practicality and elegance. On the main floor, restored hardwoods direct an open and airy flow from living, dining, and kitchen areas. French doors in the living area open to an alcove den offering several options for this more private setting. The heart of the home is stunning; oversized porcelain tile, custom white oak cabinets, newer appliances, and quartz countertops. The freestanding Caesarstone island offers convenience and style to this gorgeous modernized kitchen. Take and enjoy a morning brew just outside on your new deck, spanning over 600 sq ft. There will be an internal struggle on what space is your favorite! Upstairs features laundry, 2 secondary bedrooms, an updated guest bathroom, and masterful owner's suite. The primary has been totally reconfigured to maximize square footage between bedroom, walk-in closet, and en-suite bathroom. This 6-piece bathroom is an indulging experience; elevated and skylit, dual vanities, a freestanding tub, and large walk-in shower. The shower is its own centerpiece, fitted with Porcelanosa Spanish wall tile, and Lava rock floor. The finished basement is an extremely rare find in the area, with a conforming bedroom, living space and full bathroom; another option for entertainment and hosting family/guests during their visits.. BONUS - 2 car attached garage. This is the Country Club District and just a few minute walk from the Westwood Hills shops, and arguably the most sought after street in Westwood; the epitome of desirable LOCATION.
Location
State MO
County Jackson
Rooms
Other Rooms Den/Study
Basement Egress Window(s), Finished, Garage Entrance, Inside Entrance, Stone/Rock
Interior
Heating Forced Air
Cooling Electric
Flooring Carpet, Tile, Wood
Fireplaces Number 1
Fireplaces Type Living Room
Fireplace Y
Appliance Exhaust Hood, Microwave, Refrigerator, Built-In Electric Oven, Stainless Steel Appliance(s)
Laundry Upper Level
Exterior
Garage true
Garage Spaces 2.0
Fence Wood
Roof Type Composition
Building
Lot Description Treed
Entry Level 2 Stories
Sewer City/Public
Water Public
Structure Type Stone & Frame,Stucco
Schools
School District Kansas City Mo
Others
Ownership Private
Read Less Info
Want to know what your home might be worth? Contact us for a FREE valuation!

Our team is ready to help you sell your home for the highest possible price ASAP


"My job is to find and attract mastery-based agents to the office, protect the culture, and make sure everyone is happy! "







