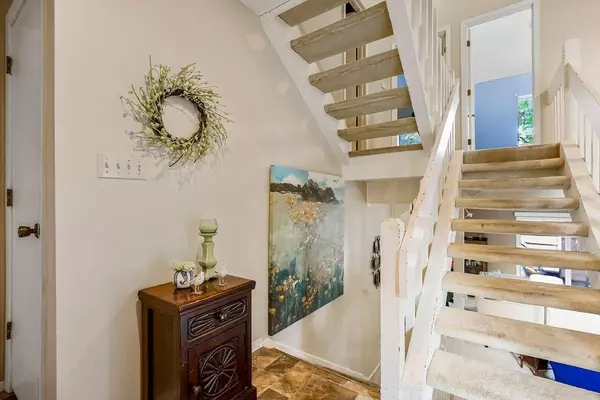$220,000
$220,000
For more information regarding the value of a property, please contact us for a free consultation.
3 Beds
2 Baths
1,188 SqFt
SOLD DATE : 11/08/2024
Key Details
Sold Price $220,000
Property Type Multi-Family
Sub Type Townhouse
Listing Status Sold
Purchase Type For Sale
Square Footage 1,188 sqft
Price per Sqft $185
Subdivision Four Colonies
MLS Listing ID 2508443
Sold Date 11/08/24
Style Traditional
Bedrooms 3
Full Baths 1
Half Baths 1
HOA Fees $220/mo
Originating Board hmls
Year Built 1974
Annual Tax Amount $2,371
Lot Size 2,241 Sqft
Acres 0.05144628
Property Description
Welcome to Four Colonies, where modern living meets comfort and convenience! This tri-level, maintenance free, home welcomes you with its airy atrium entry and cathedral ceilings ready for your finishing touches. Galley kitchen opens seamlessly into living space and a spacious, private fenced patio—ideal for those al fresco dining experiences under the stars. Primary bedroom, features a versatile loft space perfect for a home office, additional living area, or even an expansive walk-in closet. With two generously sized secondary bedrooms, this home is a blank canvas for your creativity.
Enjoy a range of community amenities including scenic walking trails, 4 sparkling pools, 3 clubhouses, and courts for basketball, pickleball, and tennis courts. HOA covers roof repair/replacement, exterior painting on a 6-year rotation, trash and recycling services, and snow removal. Ideally located near vibrant dining options, convenient shopping, and easy highway access, this home offers a perfect blend of comfort and affordability. Welcome Home!
Location
State KS
County Johnson
Rooms
Basement Slab
Interior
Interior Features Ceiling Fan(s), Vaulted Ceiling
Heating Forced Air
Cooling Electric
Fireplaces Number 1
Fireplaces Type Living Room
Fireplace Y
Appliance Dishwasher, Disposal, Microwave, Built-In Electric Oven
Laundry Off The Kitchen
Exterior
Garage true
Garage Spaces 1.0
Amenities Available Clubhouse, Pickleball Court(s), Play Area, Pool, Tennis Court(s)
Roof Type Composition
Building
Lot Description City Lot
Entry Level Tri Level
Sewer City/Public
Water Public
Structure Type Board/Batten
Schools
Elementary Schools Rising Star
Middle Schools Trailridge
High Schools Sm Northwest
School District Shawnee Mission
Others
HOA Fee Include Building Maint,Curbside Recycle,Lawn Service,Roof Repair,Roof Replace,Snow Removal,Trash
Ownership Private
Acceptable Financing Cash, Conventional
Listing Terms Cash, Conventional
Special Listing Condition As Is
Read Less Info
Want to know what your home might be worth? Contact us for a FREE valuation!

Our team is ready to help you sell your home for the highest possible price ASAP


"My job is to find and attract mastery-based agents to the office, protect the culture, and make sure everyone is happy! "







