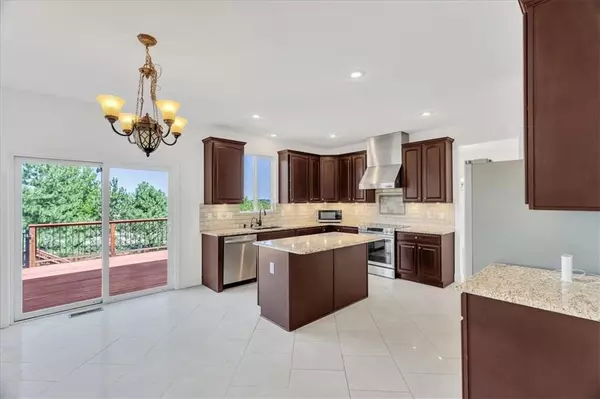$638,000
$638,000
For more information regarding the value of a property, please contact us for a free consultation.
5 Beds
4 Baths
4,420 SqFt
SOLD DATE : 11/07/2024
Key Details
Sold Price $638,000
Property Type Single Family Home
Sub Type Single Family Residence
Listing Status Sold
Purchase Type For Sale
Square Footage 4,420 sqft
Price per Sqft $144
Subdivision The Reserve
MLS Listing ID 2511365
Sold Date 11/07/24
Style Traditional
Bedrooms 5
Full Baths 3
Half Baths 1
Originating Board hmls
Year Built 2006
Annual Tax Amount $6,503
Lot Size 0.397 Acres
Acres 0.39662534
Property Description
Nestled in the heart of Lenexa, this stunning home welcomes you with an inviting entrance featuring beautiful tile floors, a vaulted ceiling, a grand staircase, and fresh paint throughout. The main floor boasts an office with elegant French doors, a formal dining room, and a cozy living room, all seamlessly connected for a harmonious flow. The large kitchen is a chef's dream, equipped with stainless steel appliances and granite countertops, and it opens into a spacious family room, perfect for gatherings. Conveniently located on the main floor are a laundry room and a half bath. Step outside to an enormous deck, ideal for entertaining, which overlooks a beautifully landscaped yard. The yard descends to a lower level featuring a giant shed with garage door access, offering ample storage space. Upstairs, you'll find four generously sized bedrooms and three full bathrooms. The master bedroom is a true retreat, with an expansive layout. The master bath includes a large walk-in closet, double vanities, a luxurious soaking tub, and a standup shower. The finished basement adds even more living space, with a large bedroom, an extra non-conforming bedroom, a full bath, additional storage space, and a versatile area for various activities. This home also features a three-car garage with an additional kitchen, providing exceptional convenience and functionality.
Location
State KS
County Johnson
Rooms
Other Rooms Den/Study, Family Room, Formal Living Room
Basement Daylight, Full, Stubbed for Bath
Interior
Interior Features Kitchen Island, Pantry, Vaulted Ceiling, Walk-In Closet(s)
Heating Forced Air, Heat Pump
Cooling Electric
Flooring Carpet, Wood
Fireplaces Number 1
Fireplaces Type Gas
Fireplace Y
Appliance Dishwasher, Disposal, Microwave
Laundry Laundry Room, Main Level
Exterior
Garage true
Garage Spaces 3.0
Amenities Available Clubhouse, Play Area, Pool, Tennis Court(s), Trail(s)
Roof Type Composition
Building
Lot Description City Lot, Cul-De-Sac
Entry Level 2 Stories
Sewer City/Public
Water Public
Structure Type Brick & Frame,Vinyl Siding
Schools
Elementary Schools Cedar Creek
Middle Schools Prairie Trail
High Schools Olathe Northwest
School District Olathe
Others
HOA Fee Include All Amenities
Ownership Private
Acceptable Financing Conventional, FHA, VA Loan
Listing Terms Conventional, FHA, VA Loan
Read Less Info
Want to know what your home might be worth? Contact us for a FREE valuation!

Our team is ready to help you sell your home for the highest possible price ASAP


"My job is to find and attract mastery-based agents to the office, protect the culture, and make sure everyone is happy! "







