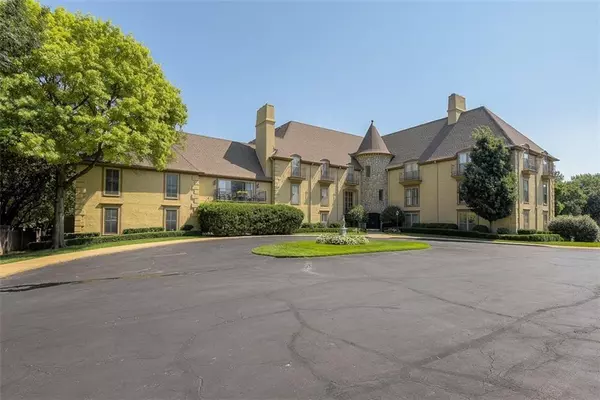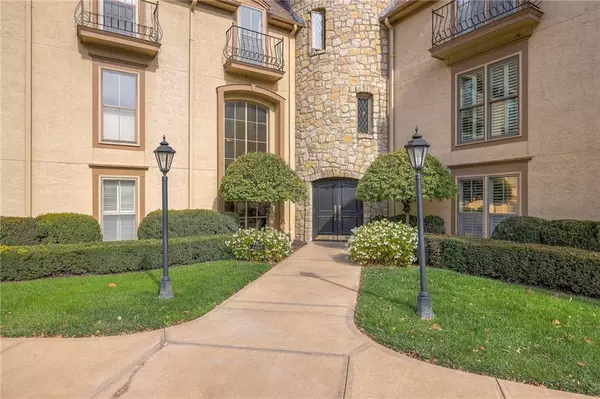$500,000
$500,000
For more information regarding the value of a property, please contact us for a free consultation.
2 Beds
2 Baths
1,247 SqFt
SOLD DATE : 11/07/2024
Key Details
Sold Price $500,000
Property Type Multi-Family
Sub Type Condominium
Listing Status Sold
Purchase Type For Sale
Square Footage 1,247 sqft
Price per Sqft $400
Subdivision Normandie Ct
MLS Listing ID 2516883
Sold Date 11/07/24
Style Traditional
Bedrooms 2
Full Baths 2
HOA Fees $536/mo
Originating Board hmls
Year Built 1982
Annual Tax Amount $4,828
Lot Size 1,247 Sqft
Acres 0.028627181
Property Description
Rare opportunity in Normandie Court to own a FIRST FLOOR condo! There are only three units in Normandie Court that have their own private terrace and this unit is one of them with 455 square feet of outdoor living space! It is like a whole other living area for over half of the year! Not to mention direct access to the garage right outside the condo's door. Well maintained condo with large kitchen boasting wood floors, granite counter tops, beautifully painted cabinets, two pantries and all new Stainless Steel Whirlpool kitchen appliances with in the last year. Indirect kitchen lighting under the cabinets is a bonus. The generously sized living room has wood floors and a beautiful gas fireplace that warms & lights up the living room! The two patio doors leads you out onto the beautiful terrace where you can relax in the spring, summer & fall! Both bedrooms have newer high end carpeting and plantations shutters, the primary bedroom has a sparkly "fandelier"! All rooms were recently painted in the last three years as well. Newer windows too! This unit has two parking spaces in the climate controlled garage along with two storage lockers. This is Prairie Village living at it's finest within walking distance to the Prairie Village shops and restaurants. Not to mention the wonderful Windsor Park behind Normandie Court where all Normandie Court residents have a key to the gate, great for walking! The city of Prairie Village installed new pickle ball courts and state of the art restroom facilities to the park! If you are looking for maintenance provided living THIS IS IT!
Must see to appreciate! Nothing to do, but move in!
Location
State KS
County Johnson
Rooms
Basement Concrete, Inside Entrance
Interior
Interior Features All Window Cover, Ceiling Fan(s), Painted Cabinets, Pantry, Walk-In Closet(s)
Heating Heat Pump
Cooling Heat Pump
Flooring Carpet, Tile, Wood
Fireplaces Number 1
Fireplaces Type Gas, Gas Starter, Living Room
Fireplace Y
Appliance Dishwasher, Disposal, Microwave, Refrigerator, Free-Standing Electric Oven
Laundry In Hall, Main Level
Exterior
Garage true
Garage Spaces 2.0
Roof Type Composition
Building
Lot Description Adjoin Greenspace, Level, Sprinkler-In Ground
Entry Level Ranch
Sewer City/Public
Water Public
Structure Type Stucco
Schools
Elementary Schools Belinder
Middle Schools Indian Hills
High Schools Sm East
School District Shawnee Mission
Others
HOA Fee Include Building Maint,Lawn Service,Management,Insurance,Roof Repair,Roof Replace,Snow Removal,Trash,Water
Ownership Private
Acceptable Financing Cash, Conventional
Listing Terms Cash, Conventional
Special Listing Condition Owner Agent
Read Less Info
Want to know what your home might be worth? Contact us for a FREE valuation!

Our team is ready to help you sell your home for the highest possible price ASAP


"My job is to find and attract mastery-based agents to the office, protect the culture, and make sure everyone is happy! "







