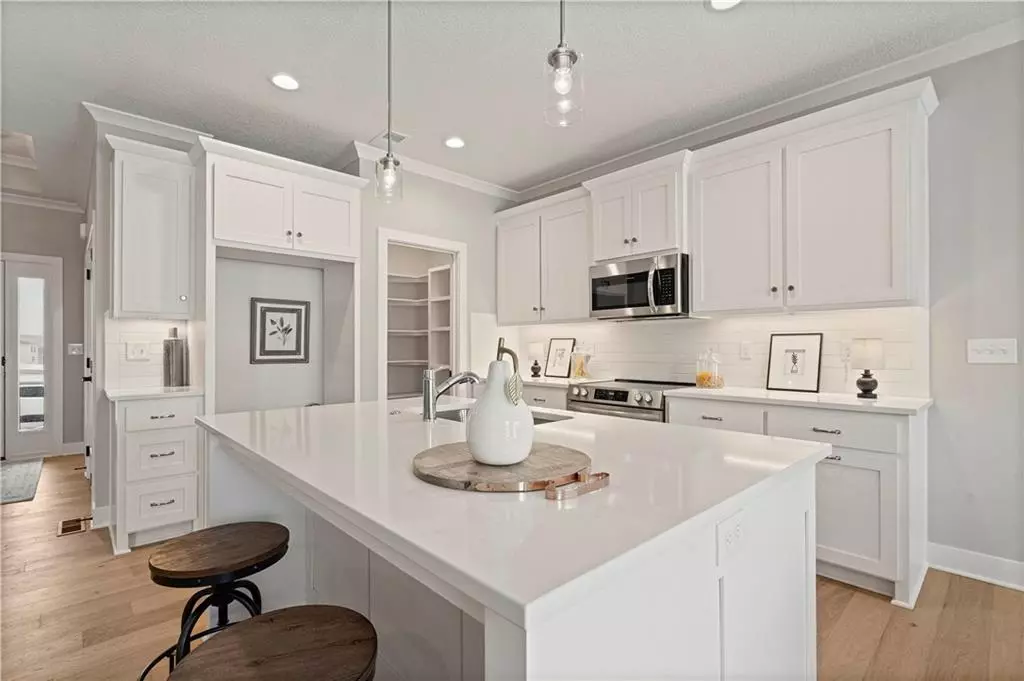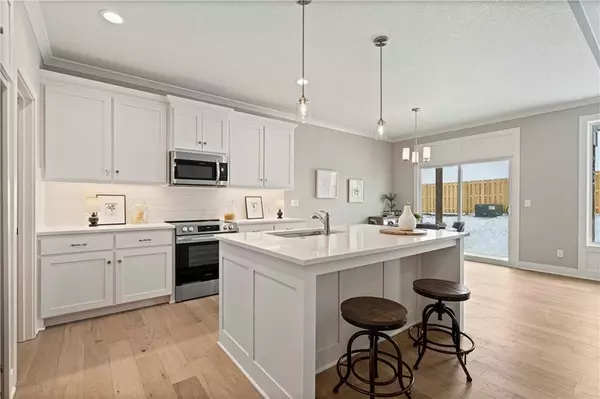$465,900
$465,900
For more information regarding the value of a property, please contact us for a free consultation.
3 Beds
3 Baths
2,000 SqFt
SOLD DATE : 11/07/2024
Key Details
Sold Price $465,900
Property Type Single Family Home
Sub Type Villa
Listing Status Sold
Purchase Type For Sale
Square Footage 2,000 sqft
Price per Sqft $232
Subdivision Mize Hill
MLS Listing ID 2489493
Sold Date 11/07/24
Style Traditional
Bedrooms 3
Full Baths 2
Half Baths 1
HOA Fees $280/mo
Originating Board hmls
Year Built 2024
Annual Tax Amount $109
Lot Size 0.251 Acres
Acres 0.25136065
Property Description
BUILD TO ORDER, FOR A LIMITED TIME YOU CAN PICK ALL FINISHES. MOVE IN-IN-READY BY FALL 2024. Welcome to your dream home in Mize Hill, a maintenance-free community offering unparalleled comfort and convenience! This 3-bedroom, 2.5-bath residence boasts up-to-date finishes and a finished basement, providing ample space for relaxation and entertainment. Step inside to discover an inviting living space featuring modern amenities and stylish touches throughout. The gourmet kitchen is perfect for culinary enthusiasts, while the serene master suite offers a tranquil retreat after a long day. Downstairs, the finished basement adds versatility with additional living space, perfect for a recreation room or guest quarters. Outside, anticipate future community amenities including a community pool, Steps away from Cedar Station park, and walking trails around the Mize Lake, promising endless opportunities for outdoor enjoyment and recreation. Conveniently located close to local amenities, this home combines luxury, functionality, and convenience in one desirable package. Welcome home to effortless living and endless possibilities! PHOTOS ARE SIMULATED.
Location
State KS
County Johnson
Rooms
Other Rooms Breakfast Room, Entry, Great Room, Main Floor Master, Recreation Room
Basement Basement BR, Finished, Full
Interior
Interior Features Custom Cabinets, Kitchen Island, Pantry, Walk-In Closet(s)
Heating Forced Air
Cooling Electric
Flooring Carpet, Ceramic Floor, Wood
Fireplaces Number 1
Fireplaces Type Electric, Great Room
Fireplace Y
Appliance Dishwasher, Disposal, Humidifier, Microwave, Built-In Electric Oven, Stainless Steel Appliance(s)
Laundry Laundry Room, Main Level
Exterior
Garage true
Garage Spaces 2.0
Amenities Available Pool
Roof Type Composition
Building
Lot Description City Limits, City Lot, Level, Sprinkler-In Ground
Entry Level Ranch,Reverse 1.5 Story
Sewer City/Public
Water Public
Structure Type Frame,Stone Veneer
Schools
Elementary Schools Canyon Creek
Middle Schools Prairie Trail
High Schools Olathe Northwest
School District Olathe
Others
HOA Fee Include Curbside Recycle,Lawn Service,Snow Removal,Trash
Ownership Private
Acceptable Financing Cash, Conventional, FHA, VA Loan
Listing Terms Cash, Conventional, FHA, VA Loan
Read Less Info
Want to know what your home might be worth? Contact us for a FREE valuation!

Our team is ready to help you sell your home for the highest possible price ASAP


"My job is to find and attract mastery-based agents to the office, protect the culture, and make sure everyone is happy! "







