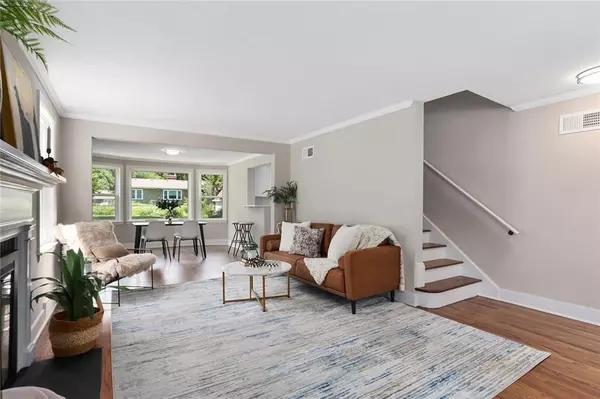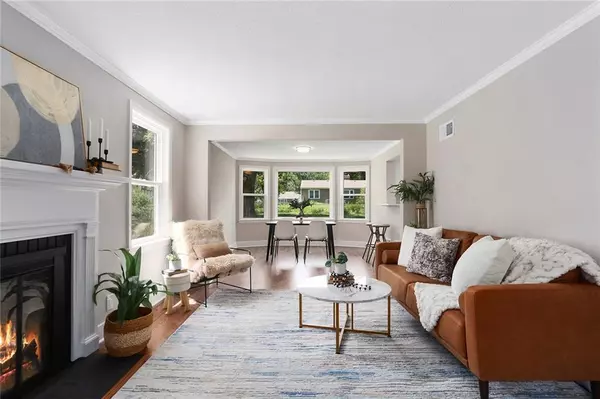$475,000
$475,000
For more information regarding the value of a property, please contact us for a free consultation.
4 Beds
3 Baths
1,646 SqFt
SOLD DATE : 10/03/2024
Key Details
Sold Price $475,000
Property Type Single Family Home
Sub Type Single Family Residence
Listing Status Sold
Purchase Type For Sale
Square Footage 1,646 sqft
Price per Sqft $288
Subdivision Meadow Lake
MLS Listing ID 2494218
Sold Date 10/03/24
Style Cape Cod,Traditional
Bedrooms 4
Full Baths 2
Half Baths 1
Originating Board hmls
Year Built 1950
Annual Tax Amount $5,424
Lot Size 9,585 Sqft
Acres 0.22004132
Property Description
Welcome to this beautifully renovated Cape Cod-style gem, where classic charm meets modern elegance. Nestled in a tranquil neighborhood, this home boasts a brand-new exterior featuring stylish new siding, energy efficient windows, and a durable new roof. Step inside to discover an inviting floorpan with gleaming hardwood floors throughout. The heart of the home is the stunning new kitchen, complete with a farmhouse sink, sleek granite countertops, and upgraded stainless steel appliances. Perfect for entertaining, the kitchen flows seamlessly into the cozy living and dining areas. Upstairs, you'll find a spacious master bedroom, a serene retreat offering ample space for relaxation. Adjacent to the master bedroom is a convenient laundry room, making chores a breeze. The other two bedrooms on the second floor are incredibly spacious with double closets. Step outside onto the charming covered porch, ideal for sipping morning coffee or unwinding in the evening. This fully renovated Cape Cod home is move-in ready and waiting for you to make it your own. Don't miss the opportunity to own this blend of modern convenience and timeless style!
Location
State KS
County Johnson
Rooms
Basement Full, Inside Entrance
Interior
Interior Features Ceiling Fan(s), Custom Cabinets, Painted Cabinets
Heating Natural Gas
Cooling Electric
Flooring Carpet, Tile, Wood
Fireplaces Number 1
Fireplaces Type Gas, Living Room
Fireplace Y
Appliance Dishwasher, Disposal, Microwave, Refrigerator, Built-In Electric Oven
Laundry Bedroom Level
Exterior
Garage true
Garage Spaces 2.0
Fence Metal
Roof Type Composition
Building
Lot Description City Lot, Level
Entry Level 1.5 Stories
Sewer City/Public
Water Public
Structure Type Frame,Wood Siding
Schools
Elementary Schools Corinth
Middle Schools Indian Hills
High Schools Sm East
School District Shawnee Mission
Others
Ownership Private
Acceptable Financing Cash, Conventional, FHA, VA Loan
Listing Terms Cash, Conventional, FHA, VA Loan
Read Less Info
Want to know what your home might be worth? Contact us for a FREE valuation!

Our team is ready to help you sell your home for the highest possible price ASAP


"My job is to find and attract mastery-based agents to the office, protect the culture, and make sure everyone is happy! "







