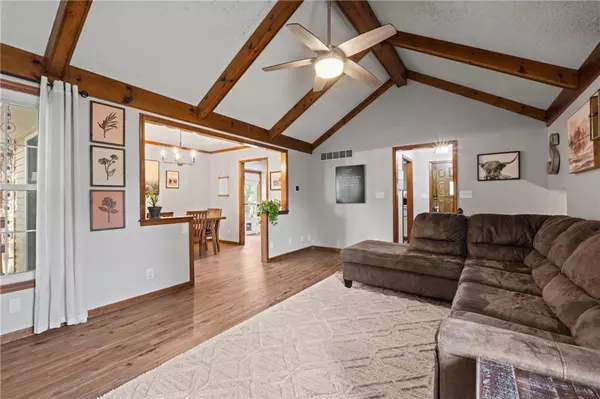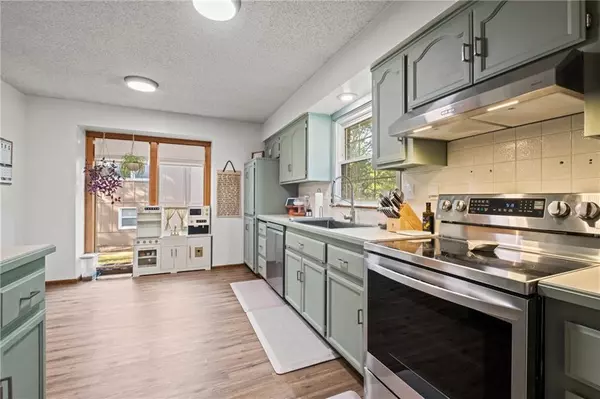$300,000
$300,000
For more information regarding the value of a property, please contact us for a free consultation.
3 Beds
3 Baths
1,986 SqFt
SOLD DATE : 10/24/2024
Key Details
Sold Price $300,000
Property Type Single Family Home
Sub Type Single Family Residence
Listing Status Sold
Purchase Type For Sale
Square Footage 1,986 sqft
Price per Sqft $151
Subdivision Regency Park
MLS Listing ID 2510440
Sold Date 10/24/24
Style Traditional
Bedrooms 3
Full Baths 2
Half Baths 1
Originating Board hmls
Year Built 1988
Annual Tax Amount $2,642
Lot Size 7,405 Sqft
Acres 0.16999541
Property Description
Step into this charming side-to-side split and be greeted by a warm, inviting atmosphere. The vaulted ceiling with natural wood beams creates a sense of spaciousness and natural light. The updated kitchen, perfect for culinary adventures, seamlessly flows into a formal dining room that can easily be transformed into a home office or playroom. Upstairs, you'll find a peaceful primary bedroom with a private en-suite, along with two additional bedrooms and a shared bathroom. The finished lower level, featuring plank flooring and a cozy fireplace, offers a versatile space for relaxation or entertaining. The fenced backyard provides a safe and enjoyable outdoor retreat for pets and family gatherings. With a new HVAC system and hot water heater, you can enjoy peace of mind and comfortable living all year round. Don't miss this opportunity to make this adorable home your own!
Location
State MO
County Clay
Rooms
Other Rooms Recreation Room
Basement Concrete, Finished, Full
Interior
Interior Features All Window Cover, Pantry, Vaulted Ceiling, Walk-In Closet(s)
Heating Natural Gas
Cooling Attic Fan, Electric
Flooring Carpet, Luxury Vinyl Plank
Fireplaces Number 2
Fireplaces Type Great Room, Recreation Room
Fireplace Y
Laundry In Basement
Exterior
Exterior Feature Storm Doors
Garage true
Garage Spaces 2.0
Fence Metal
Amenities Available Trail(s)
Roof Type Composition
Building
Lot Description City Lot, Level, Treed
Entry Level Side/Side Split,Tri Level
Sewer City/Public
Water Public
Structure Type Brick Trim,Metal Siding
Schools
Elementary Schools Hawthorne
Middle Schools Kearney
High Schools Kearney
School District Kearney
Others
Ownership Private
Acceptable Financing Cash, Conventional, FHA, USDA Loan, VA Loan
Listing Terms Cash, Conventional, FHA, USDA Loan, VA Loan
Read Less Info
Want to know what your home might be worth? Contact us for a FREE valuation!

Our team is ready to help you sell your home for the highest possible price ASAP


"My job is to find and attract mastery-based agents to the office, protect the culture, and make sure everyone is happy! "







