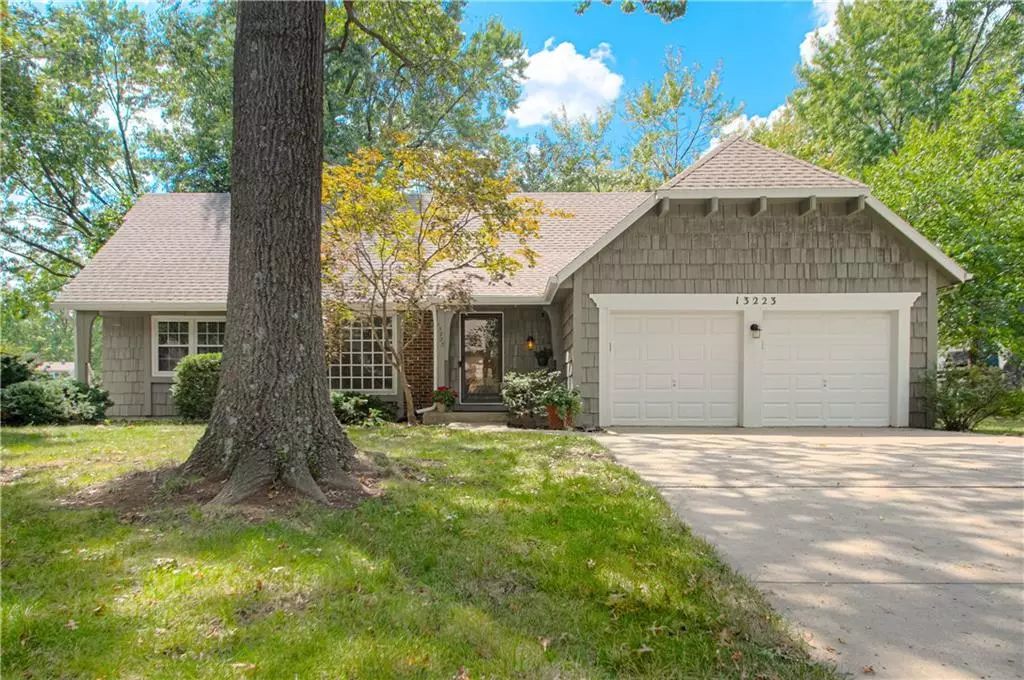$430,000
$430,000
For more information regarding the value of a property, please contact us for a free consultation.
4 Beds
3 Baths
1,969 SqFt
SOLD DATE : 10/10/2024
Key Details
Sold Price $430,000
Property Type Single Family Home
Sub Type Single Family Residence
Listing Status Sold
Purchase Type For Sale
Square Footage 1,969 sqft
Price per Sqft $218
Subdivision Greystone West
MLS Listing ID 2507120
Sold Date 10/10/24
Style Traditional
Bedrooms 4
Full Baths 2
Half Baths 1
Originating Board hmls
Year Built 1973
Annual Tax Amount $4,305
Lot Size 10,370 Sqft
Acres 0.23806244
Property Description
Charming and cute home tucked in highly desireable Greeystone West. This lovely 4 bedroom 2.5 bathroom house has all new carpet, new appliances, new AC, new and improved light fixtures (yes, even closet lights!) and a fresh coat of paint throughtout. The main floor primary bedroom is complete with his and her closets and nicely updated ensuite bathroom with tub/shower combination. Enjoy a formal picture perfect living area and seperate family room open to the kitchen, perfect for hosting. A dining room or office is just off the kitchen, along with laundry and powder room.
Upstairs there is a full bath and three great sized bedrooms, 1 with carpet, the other 2 with hardwood floors. Don't miss the huge hall closet and secret cedar closet inside! The backyard boasts a concrete patio with plenty of shade and room to add a firepit!
Swing by the amazing salt-water community pool on your way out. complete with outside shower, bbq station and plenty of deck space for those sunny days. Conveniently located "about 20 minutes" from everything in the KC metro area with Highway 35 and 69 right down the road. Don't miss out on taking a look at this charmer today.
Location
State KS
County Johnson
Rooms
Other Rooms Main Floor BR, Main Floor Master
Basement Concrete, Inside Entrance, Unfinished
Interior
Interior Features Cedar Closet, Ceiling Fan(s)
Heating Forced Air, Natural Gas
Cooling Electric
Flooring Carpet, Luxury Vinyl Plank, Tile, Wood
Fireplaces Number 1
Fireplaces Type Family Room, Gas, Gas Starter, Insert
Fireplace Y
Appliance Dishwasher, Disposal, Microwave, Built-In Electric Oven, Stainless Steel Appliance(s)
Laundry Laundry Room, Main Level
Exterior
Garage true
Garage Spaces 2.0
Fence Metal, Partial
Amenities Available Play Area, Pool, Tennis Court(s)
Roof Type Composition
Building
Lot Description Level, Sprinkler-In Ground, Treed
Entry Level 1.5 Stories
Sewer City/Public
Water Public
Structure Type Wood Siding
Schools
Elementary Schools Mill Creek
Middle Schools Trailridge
High Schools Sm Northwest
School District Shawnee Mission
Others
HOA Fee Include Curbside Recycle,Trash
Ownership Private
Acceptable Financing Cash, Conventional, Private
Listing Terms Cash, Conventional, Private
Special Listing Condition Owner Agent
Read Less Info
Want to know what your home might be worth? Contact us for a FREE valuation!

Our team is ready to help you sell your home for the highest possible price ASAP


"My job is to find and attract mastery-based agents to the office, protect the culture, and make sure everyone is happy! "







