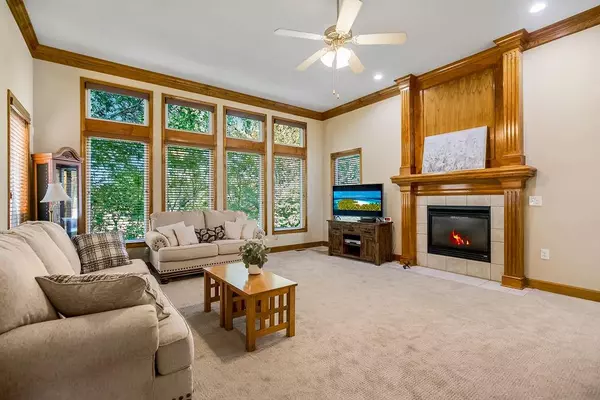$430,000
$430,000
For more information regarding the value of a property, please contact us for a free consultation.
4 Beds
3 Baths
2,813 SqFt
SOLD DATE : 10/30/2024
Key Details
Sold Price $430,000
Property Type Single Family Home
Sub Type Single Family Residence
Listing Status Sold
Purchase Type For Sale
Square Footage 2,813 sqft
Price per Sqft $152
Subdivision Eagle Glen
MLS Listing ID 2511182
Sold Date 10/30/24
Style Traditional
Bedrooms 4
Full Baths 2
Half Baths 1
HOA Fees $33/ann
Originating Board hmls
Year Built 2004
Annual Tax Amount $4,327
Lot Size 0.266 Acres
Acres 0.26600093
Lot Dimensions 118 x 125
Property Description
NOW AVAILABLE in Eagle Glen!!! Stunning reverse 1.5-story with endless features to love! The updated kitchen boasts custom maple cabinets, a walk-in pantry, gleaming hardwoods, and new appliances—including a fridge, disposal, and dishwasher. The bright breakfast area leads to a no-maintenance Trex deck. The Primary Suite features new carpet, two closets, a whirlpool tub, dual sinks with a huge vanity, and a built-in chest. Throughout the home, you'll find high ceilings, upgraded trim, and an elegant formal dining room with wainscoting and a chandelier. The family room showcases a gas fireplace with a custom floor-to-ceiling mantle and a wall of windows for tons of natural light. The finished walkout basement offers more living space with high ceilings, large bedrooms with new carpet, ceiling fans, and spacious closets. Bedroom #2 even has private access to the full lower-level bath. Ample storage space and a water heater that's only a year old. Plus, many new windows throughout! Backing to woods and a small creek, the backyard provides extra privacy and a serene nature view. Enjoy neighborhood amenities including a swimming pool and walking trails! Don’t miss this beauty!
Location
State MO
County Cass
Rooms
Other Rooms Family Room, Great Room, Main Floor Master
Basement Daylight, Finished, Walk Out
Interior
Interior Features Ceiling Fan(s), Pantry, Vaulted Ceiling, Walk-In Closet(s), Whirlpool Tub
Heating Natural Gas
Cooling Electric, Heat Pump
Flooring Carpet, Wood
Fireplaces Number 1
Fireplaces Type Gas, Gas Starter, Great Room
Fireplace Y
Appliance Dishwasher, Disposal, Microwave, Built-In Electric Oven
Laundry Laundry Room, Off The Kitchen
Exterior
Garage true
Garage Spaces 3.0
Amenities Available Pool, Trail(s)
Roof Type Composition
Building
Lot Description City Lot, Sprinkler-In Ground, Treed
Entry Level Ranch,Reverse 1.5 Story
Sewer City/Public
Water Public
Structure Type Stucco,Wood Siding
Schools
Elementary Schools Raymore
Middle Schools Eagle Glen
High Schools Raymore-Peculiar
School District Raymore-Peculiar
Others
Ownership Private
Acceptable Financing Cash, Conventional, FHA, VA Loan
Listing Terms Cash, Conventional, FHA, VA Loan
Read Less Info
Want to know what your home might be worth? Contact us for a FREE valuation!

Our team is ready to help you sell your home for the highest possible price ASAP


"My job is to find and attract mastery-based agents to the office, protect the culture, and make sure everyone is happy! "







