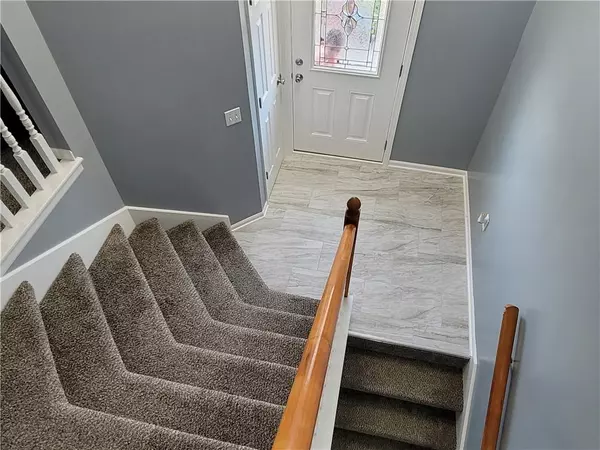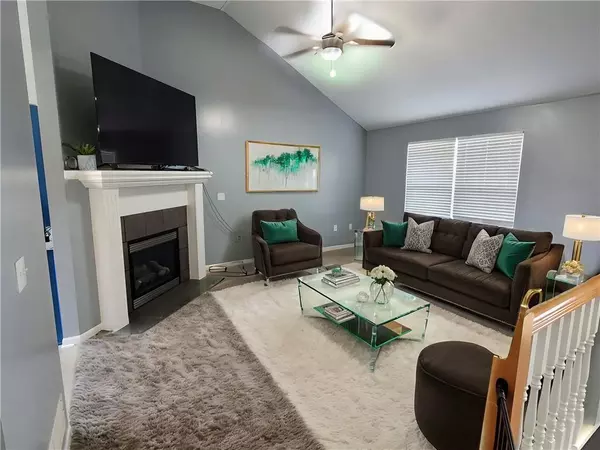$319,900
$319,900
For more information regarding the value of a property, please contact us for a free consultation.
3 Beds
3 Baths
1,766 SqFt
SOLD DATE : 10/28/2024
Key Details
Sold Price $319,900
Property Type Single Family Home
Sub Type Single Family Residence
Listing Status Sold
Purchase Type For Sale
Square Footage 1,766 sqft
Price per Sqft $181
Subdivision Whispering Meadows
MLS Listing ID 2506968
Sold Date 10/28/24
Bedrooms 3
Full Baths 3
Originating Board hmls
Year Built 2005
Annual Tax Amount $4,868
Lot Size 7,150 Sqft
Acres 0.16414142
Property Description
Welcome to your dream home! This stunning property offers everything you've been searching for and more. Step into the expansive master bedroom, where vaulted ceilings create a sense of luxury, complemented by a spacious walk-in closet and an attached full bathroom. The living room also boasts soaring vaulted ceilings and a cozy corner gas fireplace—perfect for those chilly evenings.
The heart of the home is the fantastic kitchen, featuring a sliding door that leads to a brand-new deck—ideal for enjoying a peaceful morning coffee. The large finished daylight basement offers plenty of additional living space, complete with an attached laundry area and a full bathroom.
But the real showstopper is the backyard oasis! Dive into relaxation with your very own saltwater pool, designed for low maintenance and high enjoyment. The large, fenced-in backyard provides plenty of outdoor fun.
This home is just steps away from a city playground and top-rated schools and offers easy highway access for a quick commute to Lawrence and Kansas City. Plus, with no HOA fees, you can enjoy all these amenities without any extra costs!
Many updates include new carpeting, luxury tile, and a deck. Even with all of these wonderful upgrades, this house is priced to sell. It will sell fast, so make sure to book your showing today.
Location
State KS
County Douglas
Rooms
Other Rooms Balcony/Loft, Entry
Basement Daylight, Finished, Garage Entrance
Interior
Interior Features Ceiling Fan(s), Vaulted Ceiling, Walk-In Closet(s)
Heating Forced Air
Cooling Electric
Flooring Carpet
Fireplaces Number 1
Fireplaces Type Gas, Living Room
Equipment Satellite Dish
Fireplace Y
Appliance Dishwasher, Disposal, Dryer, Exhaust Hood, Microwave, Refrigerator, Built-In Electric Oven, Water Purifier
Exterior
Exterior Feature Sat Dish Allowed
Garage true
Garage Spaces 2.0
Fence Privacy, Wood
Roof Type Composition
Building
Lot Description City Lot
Entry Level Split Entry
Sewer City/Public
Water Public
Structure Type Wood Siding
Schools
Elementary Schools Eudora
Middle Schools Eudora
High Schools Eudora
School District Eudora
Others
Ownership Private
Acceptable Financing Cash, Conventional, FHA, USDA Loan, VA Loan
Listing Terms Cash, Conventional, FHA, USDA Loan, VA Loan
Read Less Info
Want to know what your home might be worth? Contact us for a FREE valuation!

Our team is ready to help you sell your home for the highest possible price ASAP


"My job is to find and attract mastery-based agents to the office, protect the culture, and make sure everyone is happy! "







