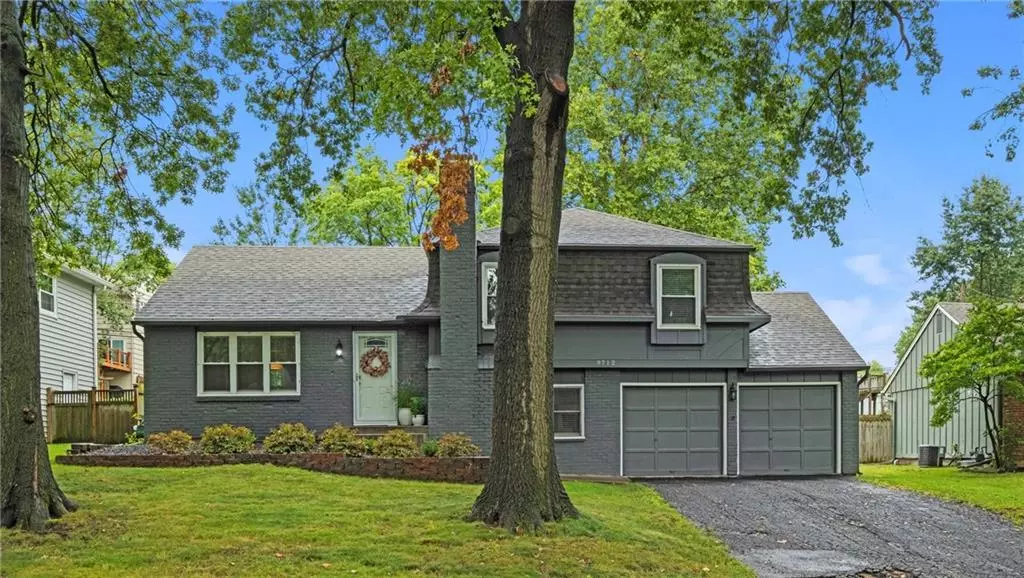$370,000
$370,000
For more information regarding the value of a property, please contact us for a free consultation.
3 Beds
3 Baths
1,428 SqFt
SOLD DATE : 09/23/2024
Key Details
Sold Price $370,000
Property Type Single Family Home
Sub Type Single Family Residence
Listing Status Sold
Purchase Type For Sale
Square Footage 1,428 sqft
Price per Sqft $259
Subdivision Morningview
MLS Listing ID 2503947
Sold Date 09/23/24
Style Traditional
Bedrooms 3
Full Baths 2
Half Baths 1
Originating Board hmls
Year Built 1964
Annual Tax Amount $3,635
Lot Size 8,400 Sqft
Acres 0.19283746
Property Description
Welcome to 9712 Benson St., a beautifully updated 3-bedroom, 2.5-bath home in Overland Park, KS. This residence combines modern upgrades with timeless charm, featuring a brand-new kitchen, fully renovated bathrooms, and luxury vinyl plank and wood flooring throughout. Recent updates include new windows, a roof, and an electrical system, along with a new HVAC system installed in 2022. Foundation work was expertly completed by John Norris, ensuring the home's long-term stability. The outdoor space is perfect for gatherings, with a cozy patio and firepit. Located in the friendly Morningview community, this home is close to top-rated Shawnee Mission schools and all the conveniences of Overland Park. Move-in ready and meticulously cared for, 9712 Benson St. is the ideal place to call home.
Location
State KS
County Johnson
Rooms
Basement Full, Inside Entrance, Sump Pump
Interior
Interior Features All Window Cover, Ceiling Fan(s)
Heating Natural Gas
Cooling Electric
Flooring Luxury Vinyl Plank, Tile, Wood
Fireplaces Number 1
Fireplace Y
Appliance Dishwasher, Dryer, Microwave, Built-In Electric Oven
Laundry In Basement
Exterior
Exterior Feature Firepit
Garage true
Garage Spaces 2.0
Fence Metal
Roof Type Composition
Building
Entry Level Side/Side Split
Sewer City/Public
Water Public
Structure Type Board/Batten,Brick & Frame
Schools
School District Shawnee Mission
Others
Ownership Private
Acceptable Financing Cash, Conventional, FHA, VA Loan
Listing Terms Cash, Conventional, FHA, VA Loan
Read Less Info
Want to know what your home might be worth? Contact us for a FREE valuation!

Our team is ready to help you sell your home for the highest possible price ASAP


"My job is to find and attract mastery-based agents to the office, protect the culture, and make sure everyone is happy! "







