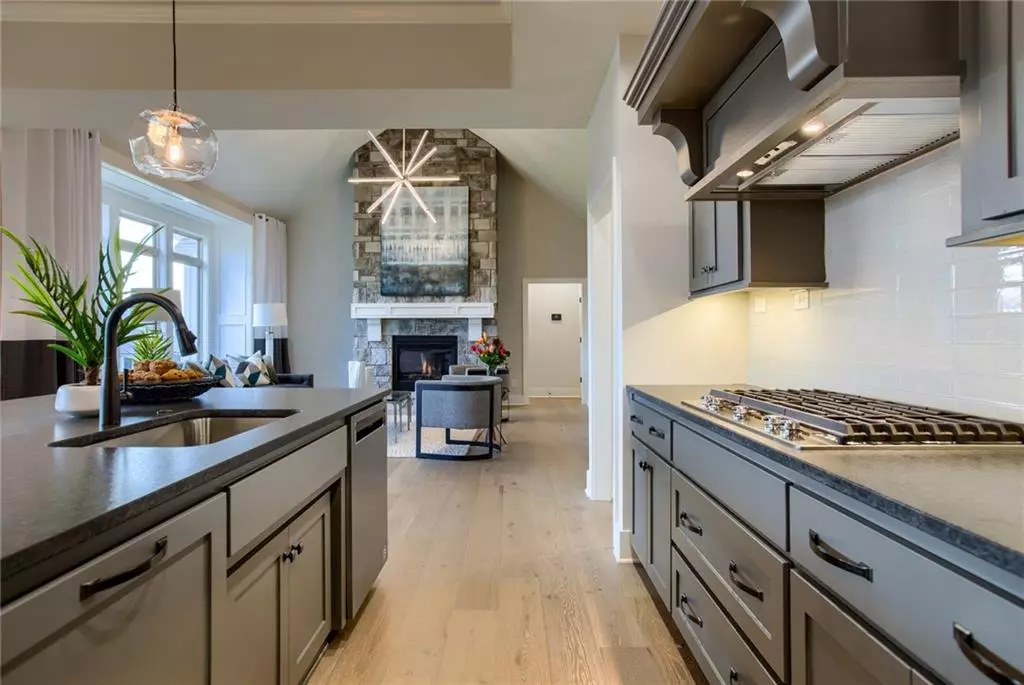$760,513
$760,513
For more information regarding the value of a property, please contact us for a free consultation.
4 Beds
3 Baths
3,006 SqFt
SOLD DATE : 10/28/2024
Key Details
Sold Price $760,513
Property Type Single Family Home
Sub Type Single Family Residence
Listing Status Sold
Purchase Type For Sale
Square Footage 3,006 sqft
Price per Sqft $252
Subdivision Stonebridge Park
MLS Listing ID 2402752
Sold Date 10/28/24
Style Traditional
Bedrooms 4
Full Baths 3
HOA Fees $68/ann
Originating Board hmls
Year Built 2022
Annual Tax Amount $9,878
Lot Size 9,018 Sqft
Acres 0.2070248
Property Description
Parade of Homes AWARD WINNING PLAN! Looking for a spacious Reverse Plan on a CUL-DE-SAC, WALKOUT lot? This home is your perfect match! The Aspen is currently at the paint stage, which gives you time to still pick many selections. This home offers a very spacious open floorplan with a peaked vaulted ceiling in the living room and master suite. An open kitchen with the perfect layout for indoor / outdoor entertaining, dining area large enough to fit a full sized table and buffet, covered deck, and large pantry. Home office or spacious second bedroom on the main level. The spacious primary suite on the main level has stunning vaulted ceilings, large walk-in shower, and a spacious closet. The lower level is home to a great rec room, complete with a bar and patio access—and two bedrooms that share a bathroom, and tons of unfinished storage space. This home is at the PERFECT time make selections on many of your finishes! Located in Stonebridge Park ,a Rodrock Community, you have terrific amenities including 4 pools, extensive walking trails, 2 clubhouses, basketball court, tennis court, and a work-out facility. It is next to Heritage Park for even more activity options.
Location
State KS
County Johnson
Rooms
Basement Finished, Sump Pump, Walk Out
Interior
Heating Forced Air
Cooling Electric
Flooring Carpet, Tile, Wood
Fireplaces Number 1
Fireplaces Type Great Room
Fireplace Y
Appliance Cooktop, Dishwasher, Disposal, Exhaust Hood, Microwave
Laundry Laundry Room, Main Level
Exterior
Parking Features true
Garage Spaces 3.0
Amenities Available Clubhouse, Exercise Room, Pool, Tennis Court(s), Trail(s)
Roof Type Composition
Building
Lot Description Cul-De-Sac
Entry Level Reverse 1.5 Story
Sewer City/Public
Water Public
Structure Type Frame,Stone Trim
Schools
High Schools Spring Hill
School District Spring Hill
Others
Ownership Private
Acceptable Financing Cash, Conventional, VA Loan
Listing Terms Cash, Conventional, VA Loan
Read Less Info
Want to know what your home might be worth? Contact us for a FREE valuation!

Our team is ready to help you sell your home for the highest possible price ASAP


"My job is to find and attract mastery-based agents to the office, protect the culture, and make sure everyone is happy! "







