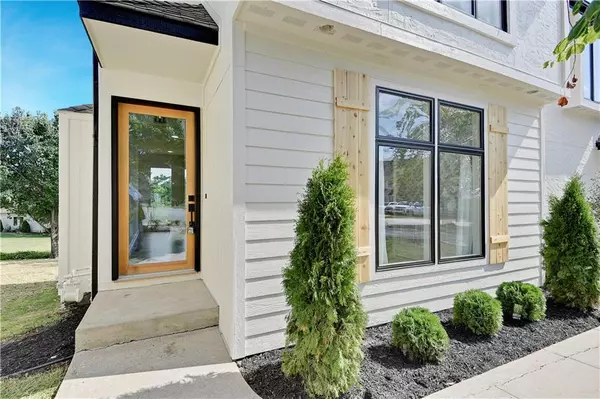$525,000
$525,000
For more information regarding the value of a property, please contact us for a free consultation.
4 Beds
4 Baths
3,205 SqFt
SOLD DATE : 10/25/2024
Key Details
Sold Price $525,000
Property Type Single Family Home
Sub Type Single Family Residence
Listing Status Sold
Purchase Type For Sale
Square Footage 3,205 sqft
Price per Sqft $163
Subdivision Saddle Ridge
MLS Listing ID 2509427
Sold Date 10/25/24
Style Traditional
Bedrooms 4
Full Baths 3
Half Baths 1
Originating Board hmls
Year Built 1994
Annual Tax Amount $4,620
Lot Size 8,998 Sqft
Acres 0.20656566
Property Description
Prepare to fall in love with this stunning top-to-bottom remodel, where contemporary design meets classic charm. This beautifully updated two-story home showcases all the latest trends and finishes. As you step through the striking tall glass front door, you'll immediately notice the elegance of the all-hardwood flooring that flows throughout the first floor. The expansive wall of windows along the back of the home floods the interior with natural light and views of the untouched green space beyond. The heart of the home is the impressive great room, featuring a sleek see-through fireplace that connects to the chef's kitchen. Generous quartz-topped island, a modern gas stove with a stylish hood, stainless steel appliances, a designer backsplash, wine frig., farmhouse sink, and a convenient pantry. A door off the kitchen opens to a new real wood deck with iron spindles, perfect for outdoor entertaining. The half bath on this level has been upgraded with a chic black sink and stylish wallpaper The dining room provides an elegant space for meals and gatherings. Designer staircase with cool carpet, wood end caps, and iron spindles. The primary suite is a true retreat, featuring a spa-like bathroom with beautiful tile flooring, a large walk-in shower, a new wood vanity, and a spacious walk-in closet. Secondary bedrooms are generously sized with oversized closets and new carpet. The second full bath includes double sinks, stylish tile, and a convenient laundry closet. The finished walk-out lower level offers flexible living space with easy-to-maintain luxury vinyl flooring, an office or workout area, and a full bath. The third car garage, conveniently located near the basement door, is ideal for lawn tools and additional storage. All new exterior siding and landscape. Set on a desirable cul-de-sac lot with ample yard space, this home is conveniently close to schools, shopping, and highways.
Location
State KS
County Johnson
Rooms
Basement Finished, Full, Walk Out
Interior
Interior Features Ceiling Fan(s), Central Vacuum, Custom Cabinets, Kitchen Island, Painted Cabinets, Pantry, Walk-In Closet(s)
Heating Natural Gas
Cooling Electric
Flooring Carpet, Tile, Wood
Fireplaces Number 2
Fireplaces Type Great Room, Hearth Room
Fireplace Y
Appliance Dishwasher, Disposal, Exhaust Hood, Microwave, Gas Range, Stainless Steel Appliance(s)
Laundry Bedroom Level
Exterior
Garage true
Garage Spaces 3.0
Roof Type Composition
Building
Lot Description Adjoin Greenspace, Cul-De-Sac
Entry Level 2 Stories
Sewer City/Public
Water Public
Structure Type Board/Batten
Schools
Elementary Schools Mill Creek
Middle Schools Trailridge
High Schools Sm Northwest
School District Shawnee Mission
Others
Ownership Private
Acceptable Financing Cash, Conventional, FHA, VA Loan
Listing Terms Cash, Conventional, FHA, VA Loan
Read Less Info
Want to know what your home might be worth? Contact us for a FREE valuation!

Our team is ready to help you sell your home for the highest possible price ASAP


"My job is to find and attract mastery-based agents to the office, protect the culture, and make sure everyone is happy! "







