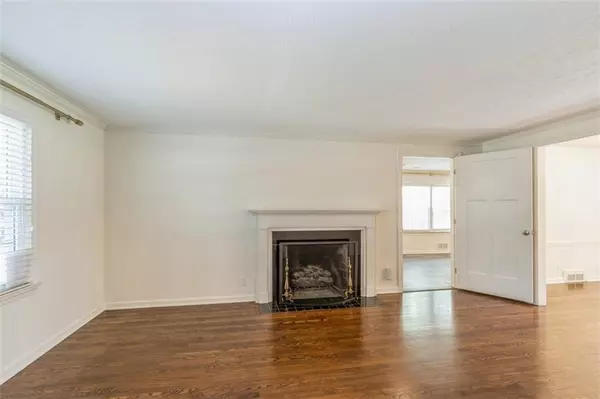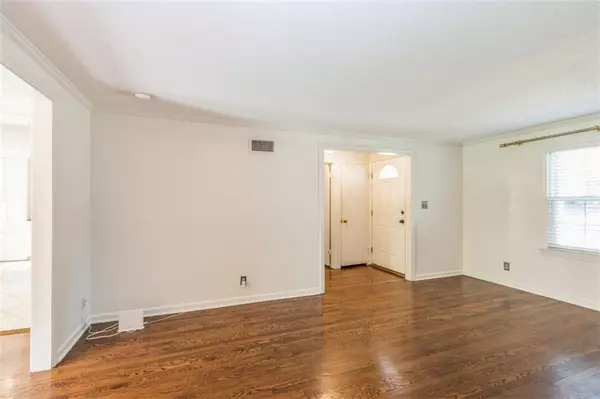$425,000
$425,000
For more information regarding the value of a property, please contact us for a free consultation.
4 Beds
3 Baths
1,562 SqFt
SOLD DATE : 10/11/2024
Key Details
Sold Price $425,000
Property Type Single Family Home
Sub Type Single Family Residence
Listing Status Sold
Purchase Type For Sale
Square Footage 1,562 sqft
Price per Sqft $272
Subdivision Prairie Village
MLS Listing ID 2508972
Sold Date 10/11/24
Style Cape Cod
Bedrooms 4
Full Baths 2
Half Baths 1
Originating Board hmls
Year Built 1951
Annual Tax Amount $5,851
Lot Size 7,749 Sqft
Acres 0.17789257
Property Description
Quintessential Prairie Village Cape Cod with so many fresh updates and in the most perfect location! You'll be charmed by the sharp and modern curb appeal that doesn't sacrifice any of the PV charm. Enter the covered front door to all hardwood floors, crown molding and newer windows. Fireplace with gas logs is the focus of the living room. Dining room connects the kitchen and living space and gives great flow through the house. French doors allow plenty of natural light to enter. Kitchen is solid surface granite counters, plenty of cabinet space, a window above the sink, gas stove, pantry space and all appliances stay including newer dishwasher. Main level has a powder room and additional bedroom or play/den space. The showstopper is the main level primary suite. Hard to find in PV - this is not a feature that comes up often! Large, deep closet, double vanities, oversized walk-in shower with double shower heads. Two bedrooms up are large with a walk-in closet. Additional finish space in basement was added for exercise, work, play, storage or non conforming bedroom. Washer and dryer stay. Deck leads to a stamped concrete patio with built-in fire pit. Manageable size and functional layout make this backyard perfect for entertaining, playing or relaxing. Storage shed added in backyard for yard equipment and keeping garage efficient (in addition to organizational items added to garage). Brand new roof and partial new gutters, water heater, driveway, chimney, landscaping, full exterior paint and newer AC unit. Walk to schools, parks, shops, restaurants or easy highway access!
Location
State KS
County Johnson
Rooms
Other Rooms Main Floor BR, Main Floor Master
Basement Full
Interior
Interior Features Exercise Room, Pantry
Heating Forced Air
Cooling Electric
Flooring Wood
Fireplaces Number 1
Fireplaces Type Living Room
Fireplace Y
Laundry In Basement
Exterior
Exterior Feature Firepit, Storm Doors
Garage true
Garage Spaces 1.0
Fence Wood
Roof Type Composition
Building
Lot Description City Lot, Level, Treed
Entry Level 1.5 Stories
Sewer City/Public
Water Public
Structure Type Shingle/Shake
Schools
Elementary Schools Prairie
Middle Schools Indian Hills
High Schools Sm East
School District Shawnee Mission
Others
Ownership Private
Acceptable Financing Cash, Conventional
Listing Terms Cash, Conventional
Read Less Info
Want to know what your home might be worth? Contact us for a FREE valuation!

Our team is ready to help you sell your home for the highest possible price ASAP


"My job is to find and attract mastery-based agents to the office, protect the culture, and make sure everyone is happy! "







