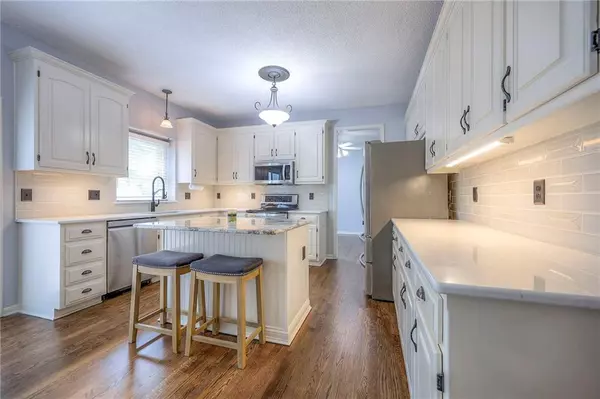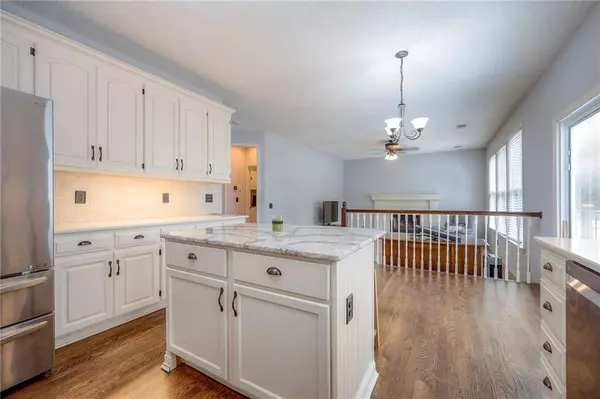$419,950
$419,950
For more information regarding the value of a property, please contact us for a free consultation.
4 Beds
3 Baths
2,490 SqFt
SOLD DATE : 10/11/2024
Key Details
Sold Price $419,950
Property Type Single Family Home
Sub Type Single Family Residence
Listing Status Sold
Purchase Type For Sale
Square Footage 2,490 sqft
Price per Sqft $168
Subdivision Eastbrooke
MLS Listing ID 2487477
Sold Date 10/11/24
Style Traditional
Bedrooms 4
Full Baths 2
Half Baths 1
HOA Fees $15/ann
Originating Board hmls
Year Built 2001
Annual Tax Amount $4,959
Lot Size 9,487 Sqft
Acres 0.21779156
Property Sub-Type Single Family Residence
Property Description
Brand new interior paint, roof & gutters, newly refinished hardwood floors, updated kitchen, new garage door and opener, newer HVAC, and a beautiful new Pella slider leading you out to a gorgeous deck, patio, and fully fenced backyard, are just a few things you will love about this very spacious home. The location is incredibly convenient, close to many amenities, restaurants, and shopping. Just 0.6 miles from the High School, 0.3 miles from the Elementary School, 0.5 miles from the Middle School, and right across the street from a park and trails, you are getting a home and a lifestyle! Finished basement offers a bonus room that could make a great office, non conforming 5th bedroom, storage, or crafting space! All appliances do stay!
Location
State KS
County Johnson
Rooms
Other Rooms Office, Recreation Room, Sitting Room
Basement Concrete, Daylight, Partial, Sump Pump
Interior
Interior Features Ceiling Fan(s), Kitchen Island, Pantry, Walk-In Closet(s)
Heating Forced Air
Cooling Electric
Flooring Carpet, Wood
Fireplaces Number 1
Fireplaces Type Family Room, Gas Starter, Wood Burning
Fireplace Y
Appliance Dishwasher, Disposal, Exhaust Hood, Refrigerator, Built-In Electric Oven
Laundry In Hall, Main Level
Exterior
Parking Features true
Garage Spaces 2.0
Fence Wood
Roof Type Composition
Building
Lot Description City Limits, Corner Lot
Entry Level 2 Stories
Sewer City/Public
Water Public
Structure Type Frame
Schools
Elementary Schools Regency Place
Middle Schools California Trail
High Schools Olathe East
School District Olathe
Others
Ownership Private
Acceptable Financing Cash, Conventional, FHA, VA Loan
Listing Terms Cash, Conventional, FHA, VA Loan
Special Listing Condition As Is
Read Less Info
Want to know what your home might be worth? Contact us for a FREE valuation!

Our team is ready to help you sell your home for the highest possible price ASAP

"My job is to find and attract mastery-based agents to the office, protect the culture, and make sure everyone is happy! "







