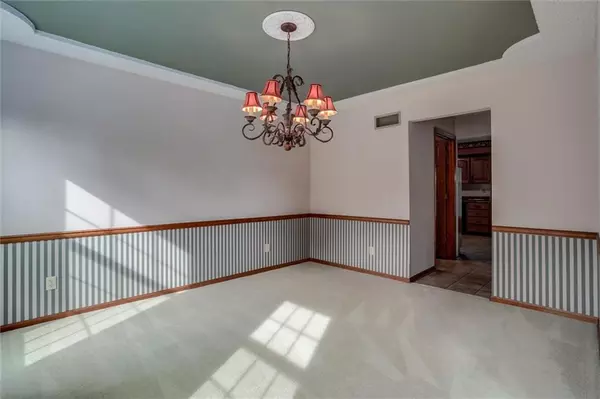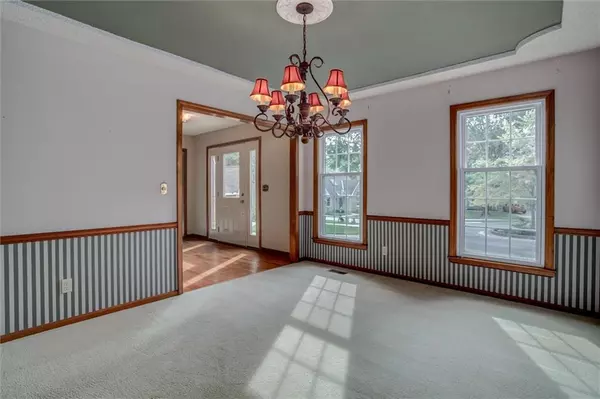$425,000
$425,000
For more information regarding the value of a property, please contact us for a free consultation.
4 Beds
3 Baths
2,466 SqFt
SOLD DATE : 10/01/2024
Key Details
Sold Price $425,000
Property Type Single Family Home
Sub Type Single Family Residence
Listing Status Sold
Purchase Type For Sale
Square Footage 2,466 sqft
Price per Sqft $172
Subdivision Forest Oaks
MLS Listing ID 2506206
Sold Date 10/01/24
Style Traditional
Bedrooms 4
Full Baths 2
Half Baths 1
HOA Fees $40/ann
Originating Board hmls
Year Built 1985
Annual Tax Amount $5,184
Lot Size 0.460 Acres
Acres 0.4599403
Property Description
The Charming Curb Appeal Of This 2 Story Will Captures Your Attention! You Will Find It Nestled On A Quiet Cul De Sac In The Heart Of Overland Park. The Owners Have Maintained It Well! The Formal Living Opens To The Great Room, And Could Double As A Home Office Or Playroom! Formal Dining Room, Kitchen, Laundry And Generous Sized Great Room Complete The Main Floor! Large Master Bedroom Boasts A Separate Sitting Room And HUGE Walk In Closet! The Beautiful Screen Porch Is A Perfect Place To Relax Or Watch Some Football This Fall! Huge Deep Lot, Partially Backing To Woods! Other Great Features Of This Home Include Hardy Siding Exterior, Newer Windows And A Brand New Roof & Gutters (are coming next week)! This Home Is Ready For Your Updates To Make It YOUR Own! The Unfinished Lower Level Provides Opportunity To Expand Your Living Space! The Neighborhood Pool Is A Huge Bonus! Walking Trials Are Close By, As Well! You Can Not Beat This Location! It Is So Close to EVERYTHING! Shopping, Hospitals, Restaurants, Corporate Woods And More! Get Anywhere Fast With Excellent Highway Access To I35, 435, and 69 HWY! Come See It Today!
Location
State KS
County Johnson
Rooms
Basement Full, Inside Entrance
Interior
Interior Features All Window Cover, Ceiling Fan(s), Walk-In Closet(s), Whirlpool Tub
Heating Natural Gas
Cooling Electric
Flooring Carpet
Fireplaces Number 1
Fireplaces Type Great Room
Fireplace Y
Appliance Dishwasher, Built-In Electric Oven
Laundry Main Level, Off The Kitchen
Exterior
Garage true
Garage Spaces 2.0
Amenities Available Pool
Roof Type Composition
Building
Lot Description Cul-De-Sac
Entry Level 2 Stories
Sewer City/Public
Water Public
Structure Type Other
Schools
Elementary Schools Walnut Grove
Middle Schools Pioneer Trail
High Schools Olathe East
School District Olathe
Others
HOA Fee Include Trash
Ownership Estate/Trust
Acceptable Financing Cash, Conventional, FHA, VA Loan
Listing Terms Cash, Conventional, FHA, VA Loan
Read Less Info
Want to know what your home might be worth? Contact us for a FREE valuation!

Our team is ready to help you sell your home for the highest possible price ASAP


"My job is to find and attract mastery-based agents to the office, protect the culture, and make sure everyone is happy! "







