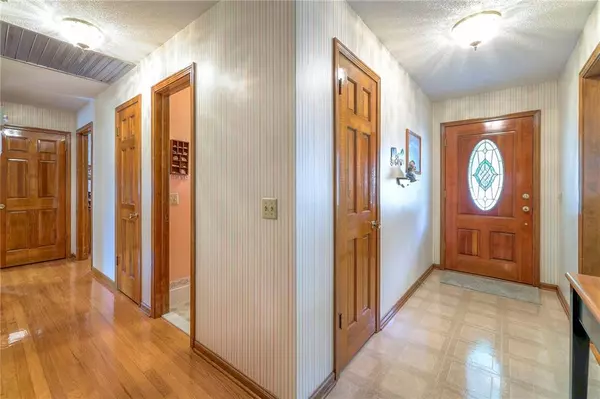$250,000
$250,000
For more information regarding the value of a property, please contact us for a free consultation.
3 Beds
2 Baths
1,493 SqFt
SOLD DATE : 10/08/2024
Key Details
Sold Price $250,000
Property Type Single Family Home
Sub Type Single Family Residence
Listing Status Sold
Purchase Type For Sale
Square Footage 1,493 sqft
Price per Sqft $167
Subdivision Springwood Extension
MLS Listing ID 2507461
Sold Date 10/08/24
Style Traditional
Bedrooms 3
Full Baths 2
Originating Board hmls
Year Built 1964
Annual Tax Amount $2,675
Lot Size 8,778 Sqft
Acres 0.20151515
Lot Dimensions 77x114
Property Description
Lovely 3 bedroom, 2 bath true ranch home that has been extremely well-maintained. Brick front exterior and vinyl siding minimizes maintenance. Inviting front porch. As you enter just inside the front door is the separate living room. Continue down the hall to the kitchen with custom cabinets, all appliances and a convenient laundry. The dining area continues off the kitchen and into the cozy family room where there is a fireplace with gas logs. Off the family room is a 12x16 deck that faces east. The stairs lead down to a 12x12 patio. There are three bedrooms--all with wood floors. The primary bedroom has a nice-sized closet and features a bath with shower. The second bath off the hallway is spacious and has a tub. The huge, unfinished basement offers great potential for additional finish. There is a second fireplace in basement, separate workshop area and a walk-up to the backyard.
The backyard is fully fenced and has a small shed for storage. Flat driveway in front and the Two-car garage has accessible pull-down steps to the attic. Sellers preparing for a sale so please excuse the 'stuff!'
Location
State MO
County Jackson
Rooms
Other Rooms Family Room
Basement Inside Entrance, Unfinished, Walk Up
Interior
Interior Features Ceiling Fan(s), Custom Cabinets, Stained Cabinets
Heating Forced Air
Cooling Attic Fan, Electric
Flooring Vinyl, Wood
Fireplaces Number 2
Fireplaces Type Basement, Family Room, Gas
Equipment Fireplace Screen
Fireplace Y
Appliance Dishwasher, Disposal, Dryer, Microwave, Refrigerator, Gas Range, Washer
Laundry Bedroom Level, In Kitchen
Exterior
Garage true
Garage Spaces 2.0
Fence Metal
Roof Type Composition
Building
Lot Description City Lot
Entry Level Ranch
Sewer City/Public
Water Public
Structure Type Brick Trim,Vinyl Siding
Schools
Elementary Schools Norfleet
School District Raytown
Others
Ownership Private
Acceptable Financing Cash, Conventional, FHA, VA Loan
Listing Terms Cash, Conventional, FHA, VA Loan
Read Less Info
Want to know what your home might be worth? Contact us for a FREE valuation!

Our team is ready to help you sell your home for the highest possible price ASAP


"My job is to find and attract mastery-based agents to the office, protect the culture, and make sure everyone is happy! "







