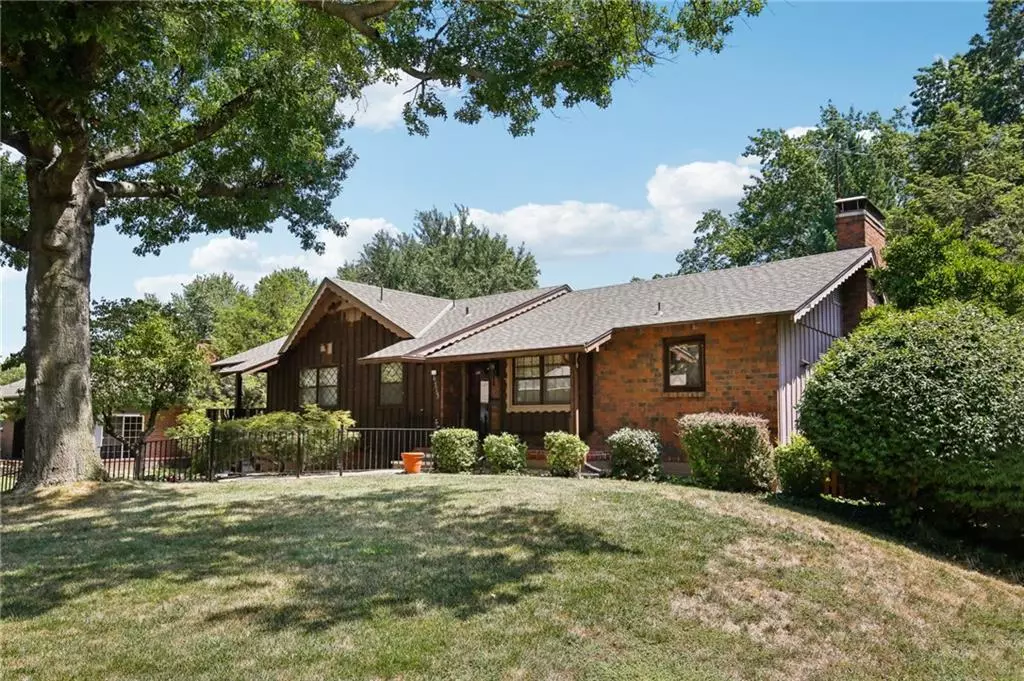$245,000
$245,000
For more information regarding the value of a property, please contact us for a free consultation.
2 Beds
3 Baths
1,850 SqFt
SOLD DATE : 09/27/2024
Key Details
Sold Price $245,000
Property Type Single Family Home
Sub Type Single Family Residence
Listing Status Sold
Purchase Type For Sale
Square Footage 1,850 sqft
Price per Sqft $132
Subdivision Meador Estates
MLS Listing ID 2504145
Sold Date 09/27/24
Style Contemporary
Bedrooms 2
Full Baths 2
Half Baths 1
Originating Board hmls
Year Built 1963
Lot Size 0.331 Acres
Acres 0.33064738
Property Description
Welcome to MEADOR ESTATES, featuring a Raised Ranch Home with two expansive bedrooms, each boasting its own bathroom and private entrance to your balcony. The main level shines with beautiful hardwood floors, a pantry, and abundant natural light. The great room is outfitted with a fireplace. The lower level hosts a recreational room complete with a second fireplace, wood-burning stove, and an entertainment bar. An enclosed sunroom adds to the charm. The two-car garage, which includes a workshop space, opens to an extra-large driveway capable of accommodating more than four vehicles, or even your personal camper or boat. The property is equipped with an in-ground sprinkler system for easy lawn maintenance, and the fenced backyard with a shed is an ideal retreat. Delight in the berry beauty bush, perfect for homemade cobbler, and enjoy continuous blooms in the backyard. Experience the convenience of soft water with the Culligan water softener/purifier. This home also offers the luxury of heated floors in the dining room, kitchen, front porch, and driveway, which can be turned off as desired eliminating the need for snow shoveling. Recent upgrades include a hot water heater about 13 months old, a roof that's 7 years old, and a dishwasher less than 3 years old. Its prime location is near highways, public transport, shopping, parks, and more. All appliances are included, with the washer/dryer.
Location
State MO
County Jackson
Rooms
Other Rooms Balcony/Loft, Entry, Family Room, Main Floor Master, Recreation Room, Sun Room, Workshop
Basement Concrete, Finished, Garage Entrance, Walk Out
Interior
Interior Features All Window Cover, Ceiling Fan(s), Painted Cabinets, Pantry
Heating Heat Pump
Cooling Attic Fan, Electric, Other
Flooring Carpet, Vinyl, Wood
Fireplaces Number 2
Fireplaces Type Gas Starter, Hearth Room, Recreation Room, Wood Burn Stove
Equipment Fireplace Screen, Intercom, Satellite Dish
Fireplace Y
Appliance Dishwasher, Dryer, Humidifier, Refrigerator, Free-Standing Electric Oven, Washer, Water Purifier, Water Softener
Laundry Laundry Room, Lower Level
Exterior
Exterior Feature Sat Dish Allowed
Garage true
Garage Spaces 2.0
Fence Privacy, Wood
Roof Type Composition
Building
Lot Description City Lot, Cul-De-Sac, Sprinkler-In Ground
Entry Level Raised Ranch
Sewer City/Public
Water Public
Structure Type Brick Trim,Wood Siding
Schools
Elementary Schools Norfleet
Middle Schools Raytown
High Schools Raytown
School District Raytown
Others
Ownership Private
Acceptable Financing Cash, Conventional
Listing Terms Cash, Conventional
Read Less Info
Want to know what your home might be worth? Contact us for a FREE valuation!

Our team is ready to help you sell your home for the highest possible price ASAP


"My job is to find and attract mastery-based agents to the office, protect the culture, and make sure everyone is happy! "







