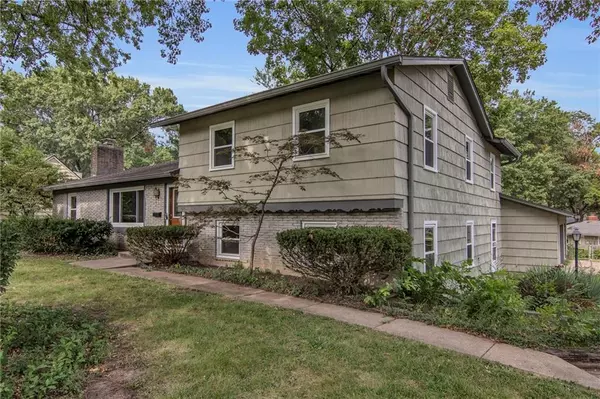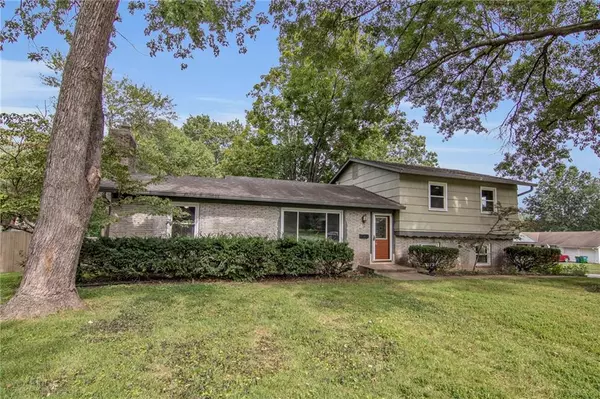$305,000
$305,000
For more information regarding the value of a property, please contact us for a free consultation.
4 Beds
2 Baths
2,347 SqFt
SOLD DATE : 09/24/2024
Key Details
Sold Price $305,000
Property Type Single Family Home
Sub Type Single Family Residence
Listing Status Sold
Purchase Type For Sale
Square Footage 2,347 sqft
Price per Sqft $129
Subdivision Cherokee Hills
MLS Listing ID 2503737
Sold Date 09/24/24
Style Traditional
Bedrooms 4
Full Baths 1
Half Baths 1
Originating Board hmls
Year Built 1958
Annual Tax Amount $3,912
Lot Size 0.407 Acres
Acres 0.40668043
Lot Dimensions 103x150x138x148
Property Description
ALL OFFERS DUE FRIDAY, AUG 23RD AT 4:00 PM. Welcome to the classic Cherokee Hills subdivision, a charming community that perfectly blends an urban-suburban mix. This home is a cosmetic fixer-upper w/major mechanicals & roof updated. The roof was replaced in '15, the HVAC in '18, added insulation between the garage & owner suite in '18, a new chimney cap installed in '19, & the water heater replaced in '20. The washer, dryer, & frig remain w/the home, & it also features a garage door opener w/keyless entry. Inside, you'll find a spacious living RM just inside the front door w/wood floors & a large picture window overlooking the front yard. The eat-in kitchen, which adjoins both the living RM & family RM, features a tile floor, pantry, gas stove w/a copper-look vent hood, & tile flooring. The adjoining family RM has wood floors, a FP, an& d walks out to the screened-in porch w/a multi-tier deck attached. Upstairs is the master BR w/wood flooring & a ceiling fan, along w/2 additional BRs, each w/wood floors & ceiling fans. A 4th non-conforming BR (no closet) is also on this level. All BRs share a Hollywood bath w/2 separate lavatory & sink areas & a shared tub-shower area. Downstairs, there's a 2nd family RM on the ground floor. This family RM has an adjoining workshop/plant prep RM & walks out to the LL patio. The 3-car garage is just beyond the workshop/plant prep RM. The oversized fenced yard features dual fenced areas to allow separate spaces for pets & people or play. Walk to Cherokee Park—a 3.5-acre park w/a basketball court, playground, picnic tables, multi-use field, & a bike/hike trail that connects to the area trail system. Cherokee Hills offers a serene yet vibrant lifestyle, making it the perfect place to call home.
Location
State KS
County Johnson
Rooms
Other Rooms Family Room, Formal Living Room, Recreation Room
Basement Concrete, Inside Entrance
Interior
Interior Features Ceiling Fan(s), Fixer Up, Pantry, Stained Cabinets
Heating Forced Air
Cooling Electric
Flooring Carpet, Wood
Fireplaces Number 1
Fireplaces Type Family Room
Fireplace Y
Appliance Dishwasher, Disposal, Refrigerator, Built-In Electric Oven
Laundry In Basement
Exterior
Garage true
Garage Spaces 3.0
Fence Wood
Roof Type Composition
Building
Lot Description City Lot, Corner Lot
Entry Level Side/Side Split
Sewer City/Public
Water Public
Structure Type Frame
Schools
Elementary Schools Brookridge
Middle Schools Indian Woods
High Schools Sm South
School District Shawnee Mission
Others
Ownership Private
Acceptable Financing Cash, Conventional, FHA, VA Loan
Listing Terms Cash, Conventional, FHA, VA Loan
Read Less Info
Want to know what your home might be worth? Contact us for a FREE valuation!

Our team is ready to help you sell your home for the highest possible price ASAP


"My job is to find and attract mastery-based agents to the office, protect the culture, and make sure everyone is happy! "







