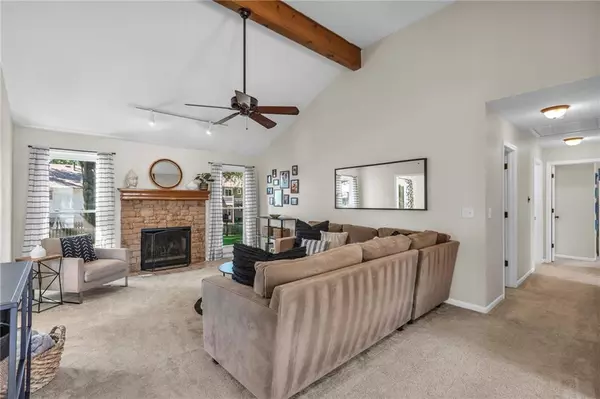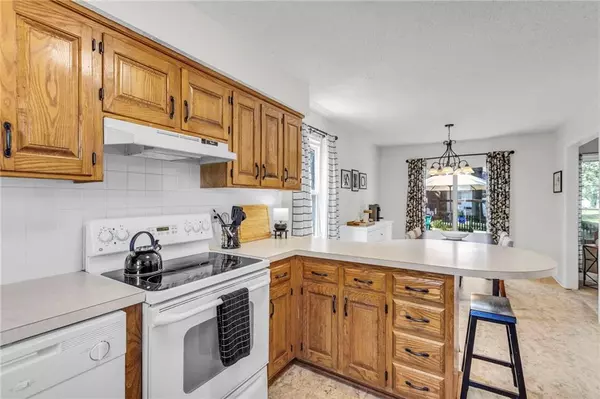$335,000
$335,000
For more information regarding the value of a property, please contact us for a free consultation.
4 Beds
3 Baths
1,695 SqFt
SOLD DATE : 09/24/2024
Key Details
Sold Price $335,000
Property Type Single Family Home
Sub Type Single Family Residence
Listing Status Sold
Purchase Type For Sale
Square Footage 1,695 sqft
Price per Sqft $197
Subdivision Lackman Estates
MLS Listing ID 2505420
Sold Date 09/24/24
Style Traditional
Bedrooms 4
Full Baths 3
Originating Board hmls
Year Built 1984
Annual Tax Amount $3,840
Lot Size 8,049 Sqft
Acres 0.18477961
Property Description
Find your Perfect Fit in this Inviting Lenexa Charmer! Situated in the sought-after Lackman Estates subdivision, this delightful 4-bedroom, 3-bathroom residence offers a blend of comfort, style and updates. Step into the spacious and sunlit living room, where vaulted ceilings and a stone fireplace set the stage for both relaxation and entertainment. Embrace the heart of the home in the country kitchen. Warm, honey-toned cabinetry pairs beautifully with white appliances and the roomy dining area offers a view to the backyard. The primary bedroom serves as a serene retreat with ample natural light and an en-suite bath. Two additional bedrooms and a full bath complete the main floor. The versatile lower level includes a spacious family room or optional 4th bedroom, a full bath, and a functional mudroom, and laundry area. The fenced backyard beckons you outside and offers a patio for al fresco dining, mature shade trees, and room to play. Additional highlights include: in-ground sprinkler system * an oversized 2-car garage * both refrigerators, freezer, washer, dryer, playset, video door bell convey with the home * attic fan * gutter covers * no HOA * Shawnee Mission Schools. Located near parks, including Sar-Ko-Par Trails Park, this home is ready to move in and enjoy. Discover Where Your Story Unfolds— Book a Tour Today!
Location
State KS
County Johnson
Rooms
Other Rooms Fam Rm Gar Level, Great Room, Main Floor BR, Main Floor Master, Mud Room
Basement Concrete, Finished, Inside Entrance
Interior
Interior Features Ceiling Fan(s), Painted Cabinets, Vaulted Ceiling
Heating Forced Air
Cooling Attic Fan, Electric
Flooring Carpet, Luxury Vinyl Plank
Fireplaces Number 1
Fireplaces Type Family Room, Gas, Great Room, Heat Circulator
Fireplace Y
Appliance Dishwasher, Disposal, Dryer, Refrigerator, Free-Standing Electric Oven, Washer
Laundry Laundry Room, Lower Level
Exterior
Garage true
Garage Spaces 2.0
Fence Wood
Roof Type Composition
Building
Lot Description Sprinkler-In Ground, Treed
Entry Level Raised Ranch
Sewer City/Public
Water Public
Structure Type Frame,Stone Trim
Schools
Elementary Schools Christa Mcauliffe
Middle Schools Westridge
High Schools Sm West
School District Shawnee Mission
Others
Ownership Estate/Trust
Acceptable Financing Cash, Conventional, FHA, VA Loan
Listing Terms Cash, Conventional, FHA, VA Loan
Read Less Info
Want to know what your home might be worth? Contact us for a FREE valuation!

Our team is ready to help you sell your home for the highest possible price ASAP


"My job is to find and attract mastery-based agents to the office, protect the culture, and make sure everyone is happy! "







