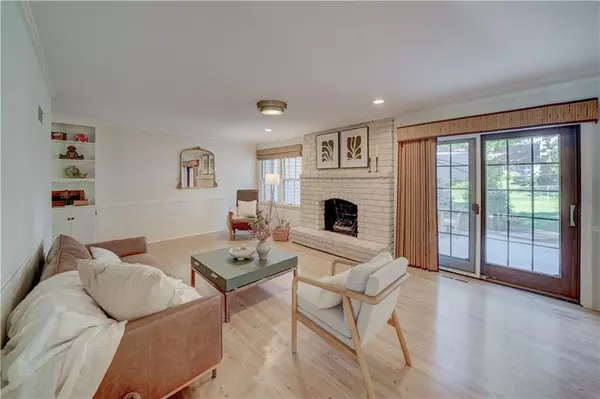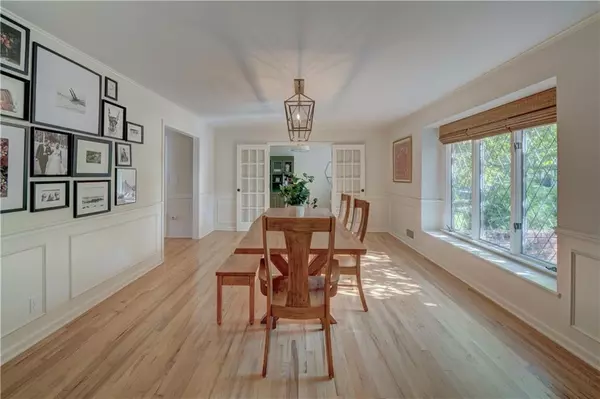$725,000
$725,000
For more information regarding the value of a property, please contact us for a free consultation.
4 Beds
4 Baths
2,981 SqFt
SOLD DATE : 09/20/2024
Key Details
Sold Price $725,000
Property Type Single Family Home
Sub Type Single Family Residence
Listing Status Sold
Purchase Type For Sale
Square Footage 2,981 sqft
Price per Sqft $243
Subdivision Kenilworth
MLS Listing ID 2505694
Sold Date 09/20/24
Style Traditional
Bedrooms 4
Full Baths 4
HOA Fees $7/ann
Originating Board hmls
Year Built 1962
Annual Tax Amount $8,999
Lot Size 0.354 Acres
Acres 0.35435262
Property Description
Charming and Sophisticated Home in the Coveted Kenilworth Subdivision!
It’s all about location, layout, and condition—and this property excels in all three. Nestled in the highly sought-after Kenilworth Subdivision of Prairie Village, this beautifully updated residence is situated on a serene, tree-lined interior lot, near the picturesque Meadowbrook Park and conveniently close to local shops and major highways.
Step inside and be greeted by an impressive marble entry hall floor in a chic herringbone pattern, complemented by stunning leaded glass windows in the front entry hall and dining room. The inviting atmosphere is enhanced by sun-filled rooms with smooth ceilings, fresh neutral decor, pristine paint finishes, and a seamless continuity of natural window coverings throughout the home.
The heart of the home is the expansive kitchen, which effortlessly flows into the family room, offering both functionality and style. It features high-end stainless steel appliances, a sleek kitchen island with stylish pendant lights, a double wall oven, a gas stove, and two wall pantries for ample storage.
This home boasts two primary suites, each a private retreat with sophisticated details and high-quality finishes. The versatile layout enhances the functionality of the home, making it ideal for multi-generational living or guest accommodations.
Meticulously renovated bathrooms throughout feature fine quality finishes and elegant tile work. The expansive walkout lower level is a standout feature, complete with a full bath, a separate laundry room, and a large boot bench area with cubbies for organization. Additionally, the lower level includes a spacious, unfinished basement with excellent storage options, perfect for all your needs.
Don’t miss the chance to own this meticulously maintained property that embodies the perfect blend of prime location, ideal layout, and impeccable condition. View it today and experience all that this Kenilworth Subdivision gem has to offer.
Location
State KS
County Johnson
Rooms
Other Rooms Family Room, Formal Living Room, Great Room, Mud Room
Basement Concrete, Garage Entrance, Sump Pump
Interior
Interior Features Custom Cabinets, Kitchen Island, Painted Cabinets, Pantry, Stained Cabinets, Walk-In Closet(s)
Heating Forced Air
Cooling Electric
Flooring Tile, Wood
Fireplaces Number 1
Fireplaces Type Hearth Room, Wood Burning
Fireplace Y
Appliance Dishwasher, Disposal, Refrigerator, Stainless Steel Appliance(s)
Laundry Laundry Room, Lower Level
Exterior
Exterior Feature Storm Doors
Garage true
Garage Spaces 2.0
Fence Metal
Roof Type Composition
Building
Lot Description City Limits, Level, Treed
Entry Level Side/Side Split
Sewer City/Public
Water City/Public - Verify
Structure Type Brick & Frame
Schools
Elementary Schools Trailwood
Middle Schools Indian Hills
High Schools Sm East
School District Shawnee Mission
Others
Ownership Private
Acceptable Financing Cash, Conventional
Listing Terms Cash, Conventional
Read Less Info
Want to know what your home might be worth? Contact us for a FREE valuation!

Our team is ready to help you sell your home for the highest possible price ASAP


"My job is to find and attract mastery-based agents to the office, protect the culture, and make sure everyone is happy! "







