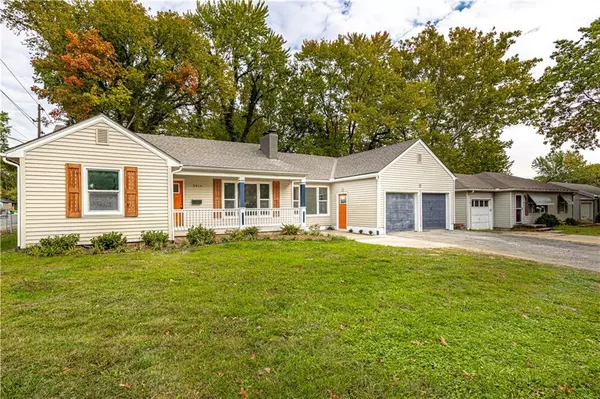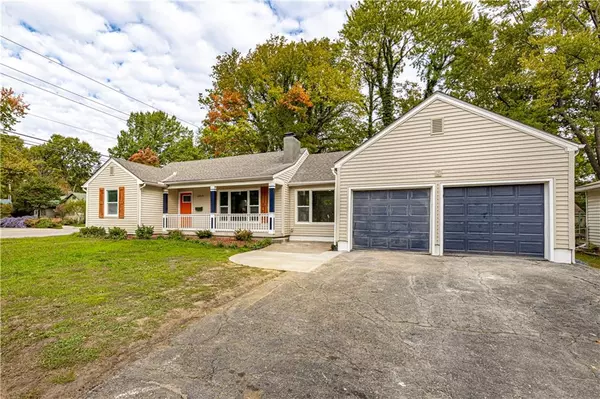$439,000
$439,000
For more information regarding the value of a property, please contact us for a free consultation.
3 Beds
3 Baths
1,760 SqFt
SOLD DATE : 09/17/2024
Key Details
Sold Price $439,000
Property Type Single Family Home
Sub Type Single Family Residence
Listing Status Sold
Purchase Type For Sale
Square Footage 1,760 sqft
Price per Sqft $249
Subdivision Prairie Village
MLS Listing ID 2505672
Sold Date 09/17/24
Style Traditional
Bedrooms 3
Full Baths 2
Half Baths 1
HOA Fees $2/ann
Originating Board hmls
Year Built 1950
Annual Tax Amount $4,254
Lot Size 10,410 Sqft
Acres 0.23898071
Property Description
This stunning ranch-style residence has been completely remodeled & offers one level living with laundry on the main level. Nestled in the highly sought-after Prairie Village community. From the moment you step inside, you'll be captivated by the high-quality finishes & impeccable attention to detail. The heart of this home is a fully remodeled kitchen sure to delight even the pickiest of chefs. Featuring new soft-close cabinets that are as stylish as they are functional. The backsplash is a beveled subway tile that sets off the Calacatta Laza Gold countertops, with warm gray tones and veins of gold adding an element of luxury to your everyday life. The interior colors have been thoughtfully chosen to create a warm and inviting ambiance that complements any color palette or design style. Throughout the home, you'll find high-end luxury hardware, lighting, & windows, elevating the entire living experience. The home has been completely rewired, ensuring the electrical systems are not only up to code but also prepared to meet all your modern needs. The bathrooms have been meticulously remodeled with high-end vanities, & breathtaking luxury tile work in the showers. The home boasts a large, fenced backyard complete with a brand-new deck, it's the perfect spot for outdoor gatherings, relaxation, or play. With two spacious living areas, offering ample room for entertaining or a cozy corner by the fireplace to unwind! The basement has been refinished & includes a convenient half bath and LVP flooring, a perfect space as a recreation area or a peaceful retreat. The main floor features refinished hardwood floors that add an element of warmth & sophistication. Your two-car garage isn't just spacious; it's oversized! So you'll have plenty of room for your cars, as well as ample space for all your tools & toys. Whether you're enjoying the stunning interior, the spacious backyard, or the convenient location, this remodeled home has it all. Contact us today to schedule a viewing.
Location
State KS
County Johnson
Rooms
Other Rooms Family Room
Basement Concrete, Finished, Full, Inside Entrance
Interior
Interior Features Ceiling Fan(s), Custom Cabinets, Painted Cabinets
Heating Forced Air
Cooling Electric
Flooring Carpet, Luxury Vinyl Plank, Wood
Fireplaces Number 1
Fireplaces Type Living Room
Fireplace Y
Appliance Dishwasher, Disposal, Gas Range
Laundry Main Level
Exterior
Garage true
Garage Spaces 2.0
Fence Metal
Roof Type Composition
Building
Lot Description Corner Lot, Level
Entry Level Ranch
Sewer City/Public
Water Public
Structure Type Vinyl Siding
Schools
Elementary Schools Prairie
Middle Schools Indian Hills
High Schools Sm East
School District Shawnee Mission
Others
Ownership Investor
Acceptable Financing Cash, Conventional, FHA, VA Loan
Listing Terms Cash, Conventional, FHA, VA Loan
Read Less Info
Want to know what your home might be worth? Contact us for a FREE valuation!

Our team is ready to help you sell your home for the highest possible price ASAP


"My job is to find and attract mastery-based agents to the office, protect the culture, and make sure everyone is happy! "







