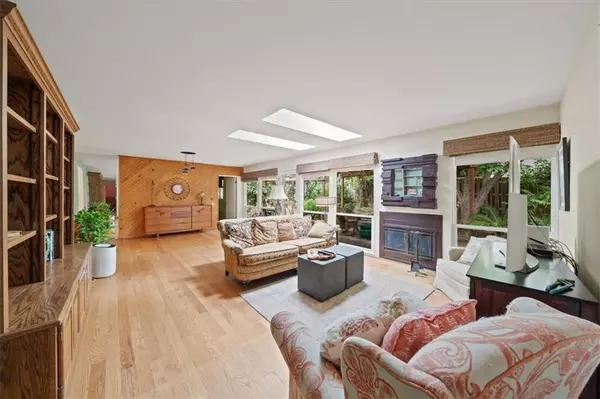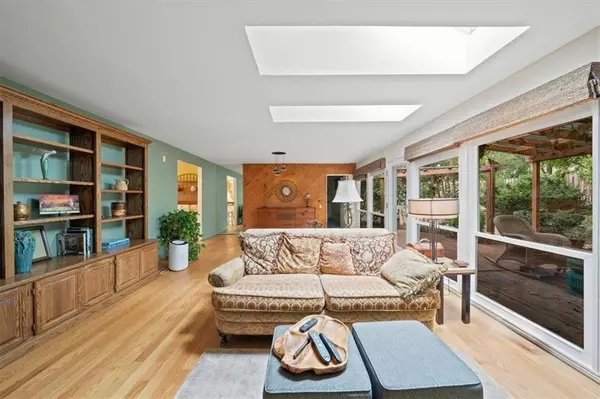$420,000
$420,000
For more information regarding the value of a property, please contact us for a free consultation.
2 Beds
2 Baths
1,636 SqFt
SOLD DATE : 09/16/2024
Key Details
Sold Price $420,000
Property Type Single Family Home
Sub Type Single Family Residence
Listing Status Sold
Purchase Type For Sale
Square Footage 1,636 sqft
Price per Sqft $256
Subdivision Ridgewood
MLS Listing ID 2502260
Sold Date 09/16/24
Style Contemporary
Bedrooms 2
Full Baths 2
Originating Board hmls
Year Built 1956
Annual Tax Amount $4,705
Lot Size 0.302 Acres
Acres 0.30188248
Property Description
Charming Mid-Century Ranch on Prime Corner Lot
Key Features:
3 Bedrooms, 2 Bathrooms, 2-Car Garage
Spacious Floor Plan with Expansive Glass and Geometric Lines
Interior Highlights:
Great Room: Features skylights, a heart pine diagonal paneled wall, and a wall of windows leading to the covered patio.
Kitchen: Well-designed galley eat-in kitchen with an original 180-degree eyeball window, stainless steel appliances including a Viking gas range, Bosch dishwasher, and a Jenn-Air counter-depth French door refrigerator.
Master Suite: Oversized en suite master bedroom with his and her closets.
Bonus Room: 15x11 space currently used as a third bedroom with hardwood floors under the carpet.
Recent Updates (since 2014):
New roof
HVAC system
Garage door
Instant hot water heater
Pella windows in the kitchen and living area
Covered patio
Garage storage
East Cedar privacy fence
Landscaping
Gas insert fireplace
Armstrong remodeled kitchen
Updated hall bath
Exterior Highlights:
Covered Patio: Shaded by glorious magnolia umbrellas, perfect for relaxing or entertaining.
This mid-century gem combines classic architectural elements with modern updates, offering a unique and comfortable living experience. Don't miss the opportunity to own this beautifully maintained home in a prime location!
Location
State KS
County Johnson
Rooms
Basement Slab
Interior
Interior Features Skylight(s), Vaulted Ceiling, Walk-In Closet(s)
Heating Forced Air
Cooling Electric
Flooring Wood
Fireplaces Number 1
Fireplaces Type Living Room
Fireplace Y
Appliance Dishwasher, Disposal, Dryer, Microwave, Refrigerator, Gas Range, Stainless Steel Appliance(s), Washer
Laundry In Kitchen
Exterior
Exterior Feature Storm Doors
Garage true
Garage Spaces 2.0
Fence Wood
Roof Type Composition
Building
Lot Description City Lot, Corner Lot, Treed
Entry Level Ranch
Sewer City/Public
Water Public
Structure Type Wood Siding
Schools
Elementary Schools Belinder
Middle Schools Indian Hills
High Schools Sm East
School District Shawnee Mission
Others
Ownership Private
Acceptable Financing Cash, Conventional, FHA
Listing Terms Cash, Conventional, FHA
Read Less Info
Want to know what your home might be worth? Contact us for a FREE valuation!

Our team is ready to help you sell your home for the highest possible price ASAP


"My job is to find and attract mastery-based agents to the office, protect the culture, and make sure everyone is happy! "







