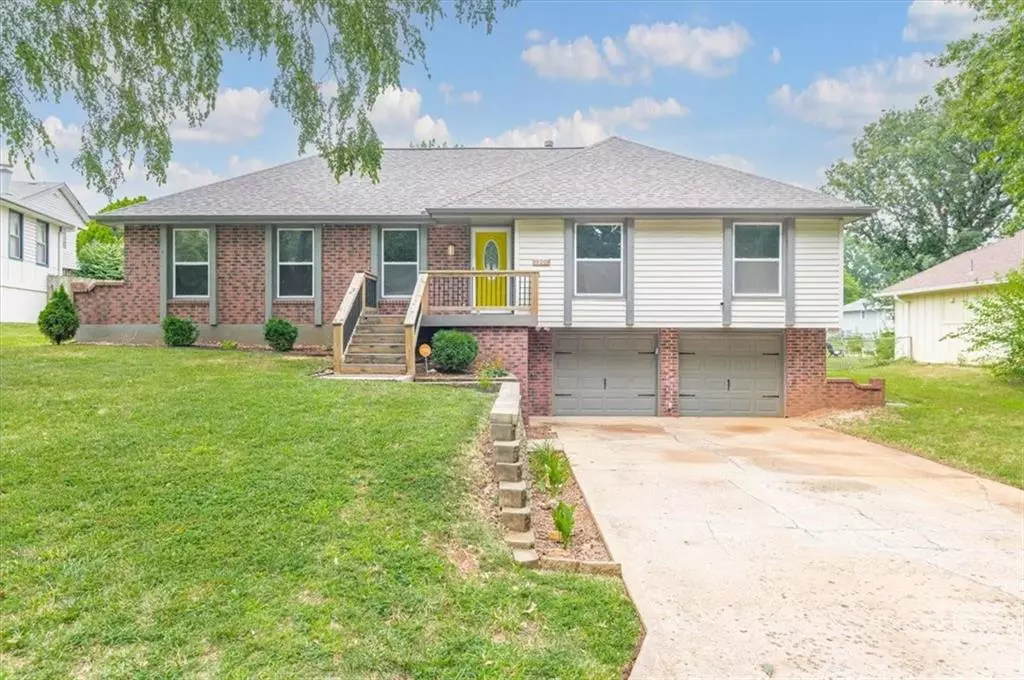$309,950
$309,950
For more information regarding the value of a property, please contact us for a free consultation.
5 Beds
3 Baths
1,506 SqFt
SOLD DATE : 09/12/2024
Key Details
Sold Price $309,950
Property Type Single Family Home
Sub Type Single Family Residence
Listing Status Sold
Purchase Type For Sale
Square Footage 1,506 sqft
Price per Sqft $205
Subdivision Plaza Estates West
MLS Listing ID 2503284
Sold Date 09/12/24
Style Traditional
Bedrooms 5
Full Baths 3
Originating Board hmls
Year Built 1972
Annual Tax Amount $3,663
Lot Size 9,638 Sqft
Acres 0.22125803
Lot Dimensions 79x122
Property Description
Welcome to this charming three bedroom, three bathroom home located in a well-established neighborhood. This home boasts a spacious layout with a finished basement, providing ample space for living and entertaining.
The main level features a cozy living room, a bright and airy kitchen with some stainless steel appliances, and a dining area perfect for family meals. The master bedroom offers a private ensuite bathroom, while the two additional bedrooms share a full bathroom.
Downstairs, the finished basement provides a versatile space that can be used as a family room, home office, or play area and has two non-conforming bedrooms. A third full bathroom adds convenience for guests or additional living space.
Step outside to the beautiful backyard with a cozy firepit area, where you'll find a large patio and privacy, creating the perfect setting for outdoor gatherings and summer BBQs. The fenced yard offers privacy and plenty of space for kids and pets to play.
Located in a desirable neighborhood with tree-lined streets and friendly neighbors, this home is just minutes away from shopping, dining, and entertainment options. Don't miss the opportunity to make this house your new home!
Location
State MO
County Jackson
Rooms
Other Rooms Family Room, Great Room, Main Floor BR, Main Floor Master
Basement Garage Entrance, Inside Entrance, Sump Pump
Interior
Interior Features Ceiling Fan(s), Smart Thermostat
Heating Forced Air
Cooling Attic Fan, Electric
Flooring Carpet, Luxury Vinyl Plank
Fireplaces Number 1
Fireplaces Type Basement, Gas, Great Room
Fireplace Y
Appliance Dishwasher, Disposal, Exhaust Hood, Microwave, Refrigerator, Built-In Electric Oven
Laundry Lower Level, Sink
Exterior
Garage true
Garage Spaces 2.0
Fence Wood
Roof Type Composition
Building
Lot Description City Limits, Level
Entry Level Raised Ranch
Sewer City/Public
Water Public
Structure Type Vinyl Siding
Schools
Elementary Schools Franklin Smith
Middle Schools Moreland Ridge
High Schools Blue Springs South
School District Blue Springs
Others
Ownership Private
Acceptable Financing Cash, Conventional, FHA, VA Loan
Listing Terms Cash, Conventional, FHA, VA Loan
Read Less Info
Want to know what your home might be worth? Contact us for a FREE valuation!

Our team is ready to help you sell your home for the highest possible price ASAP


"My job is to find and attract mastery-based agents to the office, protect the culture, and make sure everyone is happy! "







