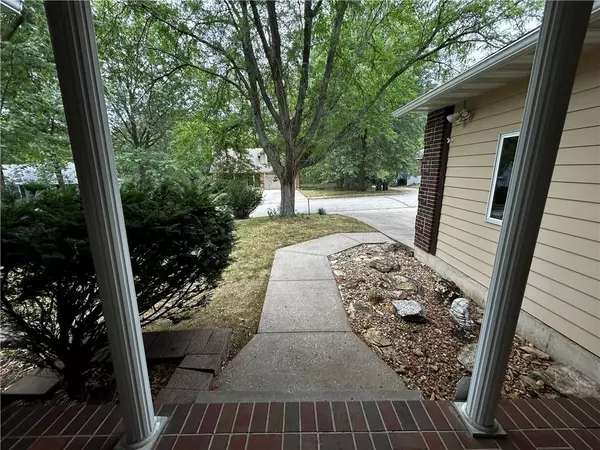$354,900
$354,900
For more information regarding the value of a property, please contact us for a free consultation.
3 Beds
3 Baths
3,576 SqFt
SOLD DATE : 09/12/2024
Key Details
Sold Price $354,900
Property Type Single Family Home
Sub Type Single Family Residence
Listing Status Sold
Purchase Type For Sale
Square Footage 3,576 sqft
Price per Sqft $99
Subdivision Woods Chapel Estates
MLS Listing ID 2503921
Sold Date 09/12/24
Style Traditional
Bedrooms 3
Full Baths 3
Originating Board hmls
Year Built 1989
Annual Tax Amount $4,780
Lot Size 0.261 Acres
Acres 0.26106519
Property Description
NO POPCORN CEILINGS IN THIS UPDATED BEAUTY. 70 FEET OF RV/BOAT PARKING. COMPLETELY RENOVATED TRUE RANCH HOME. TOTAL MAIN FLOOR LIVING. Welcome to this impeccably updated true ranch home, where modern amenities meet timeless charm. Boasting a roof that's just 1 year old and a brand-new water heater added in 2024, this home is move-in ready! The exterior features a spacious 2-car garage, an additional 3rd parking slab, and a privacy fence enclosing a generous yard with a 10x12 shed.
Step inside to experience the fresh, new look throughout—popcorn ceilings have been removed, and the entire home has been repainted, from ceilings to trim, even the closets! New lighting fixtures illuminate every corner, while the new porcelain tile and luxury vinyl plank flooring add style and durability.
The main floor offers the convenience of laundry, updated electrical outlets and switches, and beautifully remodeled bathrooms. The kitchen boasts of newly stained cabinets and baths feature new granite countertops, enhancing both functionality and aesthetics. The fully finished basement is perfect for entertaining, complete with a game room, kitchenette, full bath, workshop, and a large storage room.
Stainless steel appliances, under-cabinet lighting in the kitchen, and close proximity to parks, recreation, soccer, and softball fields make this home ideal for any lifestyle. With easy access to I-70 and 40 Hwy, yet nestled in a well-cared-for neighborhood, this home is a must-see!
Location
State MO
County Jackson
Rooms
Other Rooms Entry, Great Room, Main Floor BR, Main Floor Master
Basement Finished, Full, Garage Entrance, Radon Mitigation System
Interior
Interior Features Ceiling Fan(s), Custom Cabinets, Kitchen Island, Stained Cabinets, Walk-In Closet(s)
Heating Forced Air
Cooling Electric
Flooring Carpet, Luxury Vinyl Plank, Slate/Marble
Fireplaces Number 1
Fireplaces Type Gas, Great Room
Fireplace Y
Appliance Dishwasher, Disposal, Humidifier, Microwave, Refrigerator, Built-In Electric Oven
Laundry Laundry Room, Main Level
Exterior
Garage true
Garage Spaces 2.0
Fence Privacy, Wood
Roof Type Composition
Building
Lot Description City Limits, City Lot
Entry Level Ranch
Sewer City/Public
Water Public
Structure Type Brick & Frame,Lap Siding
Schools
Elementary Schools John Nowlin
Middle Schools Pioneer Ridge
High Schools Blue Springs
School District Blue Springs
Others
Ownership Private
Acceptable Financing Cash, Conventional, FHA, VA Loan
Listing Terms Cash, Conventional, FHA, VA Loan
Read Less Info
Want to know what your home might be worth? Contact us for a FREE valuation!

Our team is ready to help you sell your home for the highest possible price ASAP


"My job is to find and attract mastery-based agents to the office, protect the culture, and make sure everyone is happy! "







