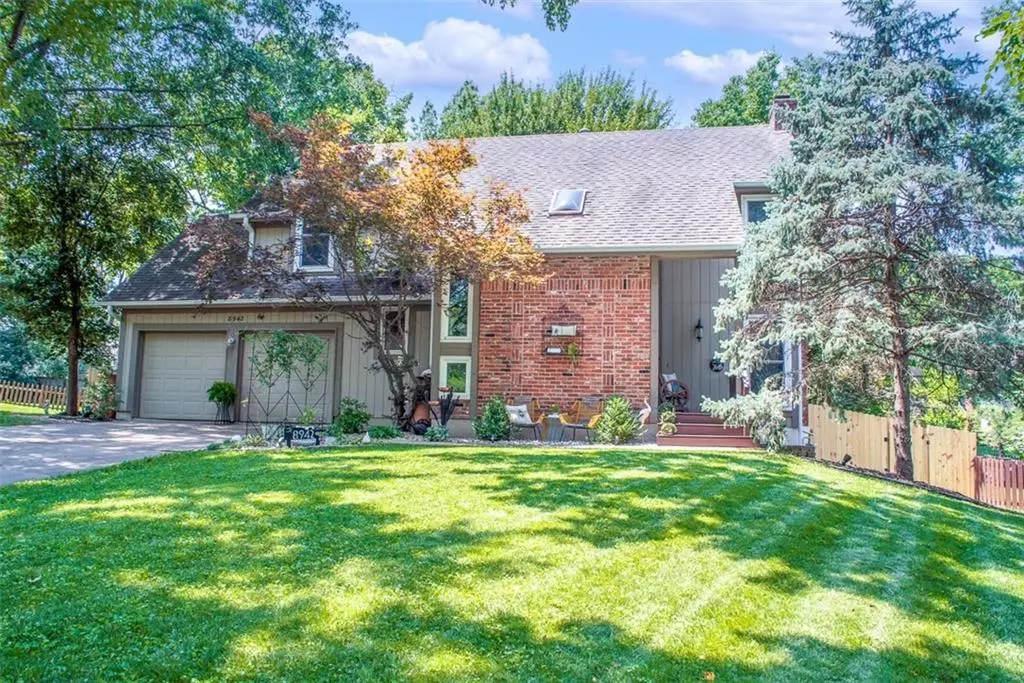$369,900
$369,900
For more information regarding the value of a property, please contact us for a free consultation.
3 Beds
3 Baths
1,705 SqFt
SOLD DATE : 09/10/2024
Key Details
Sold Price $369,900
Property Type Single Family Home
Sub Type Single Family Residence
Listing Status Sold
Purchase Type For Sale
Square Footage 1,705 sqft
Price per Sqft $216
Subdivision Fordham Estates
MLS Listing ID 2500399
Sold Date 09/10/24
Style Traditional
Bedrooms 3
Full Baths 2
Half Baths 1
HOA Fees $26/ann
Originating Board hmls
Year Built 1978
Annual Tax Amount $3,616
Lot Size 0.312 Acres
Acres 0.31198347
Property Description
Discover the perfect blend of comfort and outdoor living in this stunning 3-bedroom home. Nestled on a tranquil cul-de-sac, this property offers an unparalleled lifestyle. The open and inviting living and dining areas create a perfect flow for entertaining guests or relaxing with family. The kitchen features a convenient island for extra prep space and casual dining. All major appliances are included for your convenience. Stay cozy year-round with the recently
replaced HVAC system. The private backyard is like your own personal park! It features a play area complete with exciting equipment and a serene garden oasis for relaxation. Host unforgettable gatherings on the oversized deck, equipped with ample seating. Indulge in a spa-like experience with the brand new recently renovated master bathroom. The spacious bedroom boasts fresh new carpet for ultimate comfort. The location is awesome! You can walk to Sar-Ko-Par Park and enjoy the brand new aquatic center and skate park for endless fun.
Don't miss this incredible opportunity to make this house your home!
Location
State KS
County Johnson
Rooms
Other Rooms Entry, Great Room
Basement Finished
Interior
Interior Features Kitchen Island, Pantry, Prt Window Cover, Skylight(s), Vaulted Ceiling
Heating Natural Gas
Cooling Electric
Flooring Carpet
Fireplaces Number 1
Fireplaces Type Great Room
Fireplace Y
Laundry Main Level, Off The Kitchen
Exterior
Exterior Feature Storm Doors
Garage true
Garage Spaces 2.0
Fence Privacy, Wood
Roof Type Composition
Building
Lot Description Cul-De-Sac, Treed
Entry Level 2 Stories
Sewer City/Public
Water Public
Structure Type Brick Trim,Frame
Schools
Elementary Schools Sunflower
Middle Schools Westridge
High Schools Sm West
School District Shawnee Mission
Others
Ownership Private
Acceptable Financing Cash, Conventional, FHA, VA Loan
Listing Terms Cash, Conventional, FHA, VA Loan
Read Less Info
Want to know what your home might be worth? Contact us for a FREE valuation!

Our team is ready to help you sell your home for the highest possible price ASAP


"My job is to find and attract mastery-based agents to the office, protect the culture, and make sure everyone is happy! "







