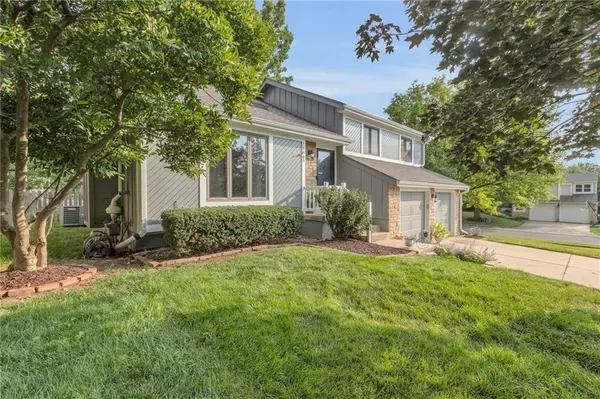$375,000
$375,000
For more information regarding the value of a property, please contact us for a free consultation.
3 Beds
2 Baths
1,913 SqFt
SOLD DATE : 09/04/2024
Key Details
Sold Price $375,000
Property Type Single Family Home
Sub Type Single Family Residence
Listing Status Sold
Purchase Type For Sale
Square Footage 1,913 sqft
Price per Sqft $196
Subdivision Brentwood East
MLS Listing ID 2499508
Sold Date 09/04/24
Style Traditional
Bedrooms 3
Full Baths 2
HOA Fees $4/ann
Originating Board hmls
Year Built 1987
Annual Tax Amount $4,600
Lot Size 0.270 Acres
Acres 0.26955923
Property Description
Location, Location! So many upgrades and improvements including new garage doors and openers in 2018, new deck in 2019 and re-stained in 2021, new exterior paint, roof, gutters and skylights in 2021. New patio door glass and basement windows in 2021, and all new carpet in 2022. PLUS, removal of all the popcorn ceilings, fresh interior paint throughout, newer doors and trim, installed a Radon Mitigation System, smart alarm system with doorbell and camera out back, and Nest thermostat!
Enjoy the proximity to So Ko Par Park, walking trails, plenty of shopping and dining options that Lenexa has to offer, and the BRAND NEW LENEXA POOL! This home is across from a community playground/park, has a large, fenced corner lot, and ready to make yourself at home.
Large updated kitchen with breakfast room, extra large and vaulted family room, primary bedroom with ensuite bathroom located near other 2 bedrooms that share a hall bath, plus a bonus recreation room in the lower level. Don't let this amazing Lenexa home in a prime location get away.. Come see today!
Location
State KS
County Johnson
Rooms
Other Rooms Breakfast Room, Fam Rm Main Level, Recreation Room
Basement Daylight, Finished, Inside Entrance, Radon Mitigation System, Sump Pump
Interior
Interior Features Painted Cabinets, Pantry, Prt Window Cover, Skylight(s), Smart Thermostat, Vaulted Ceiling, Walk-In Closet(s)
Heating Natural Gas
Cooling Electric
Flooring Carpet, Luxury Vinyl Plank, Tile
Fireplaces Number 1
Fireplaces Type Family Room, Gas
Fireplace Y
Appliance Dishwasher, Disposal, Exhaust Hood, Refrigerator, Built-In Electric Oven, Stainless Steel Appliance(s)
Laundry Dryer Hookup-Ele, Lower Level
Exterior
Exterior Feature Firepit
Garage true
Garage Spaces 2.0
Amenities Available Play Area, Trail(s)
Roof Type Composition
Building
Lot Description City Lot, Corner Lot
Entry Level Front/Back Split
Sewer City/Public
Water Public
Structure Type Board/Batten,Stone Veneer
Schools
Elementary Schools Sunflower
Middle Schools Westridge
High Schools Sm West
School District Shawnee Mission
Others
Ownership Private
Acceptable Financing Cash, Conventional, FHA, VA Loan
Listing Terms Cash, Conventional, FHA, VA Loan
Read Less Info
Want to know what your home might be worth? Contact us for a FREE valuation!

Our team is ready to help you sell your home for the highest possible price ASAP


"My job is to find and attract mastery-based agents to the office, protect the culture, and make sure everyone is happy! "







