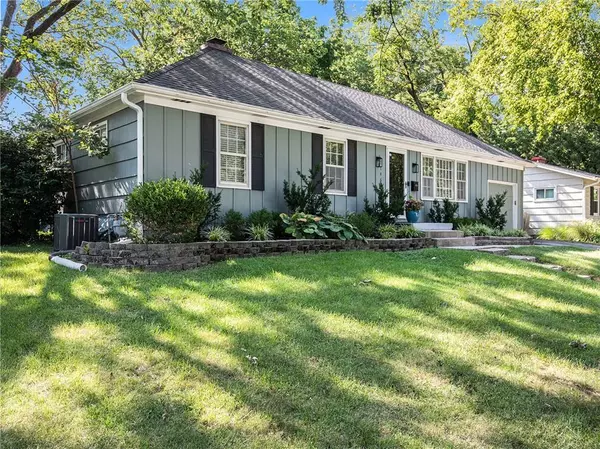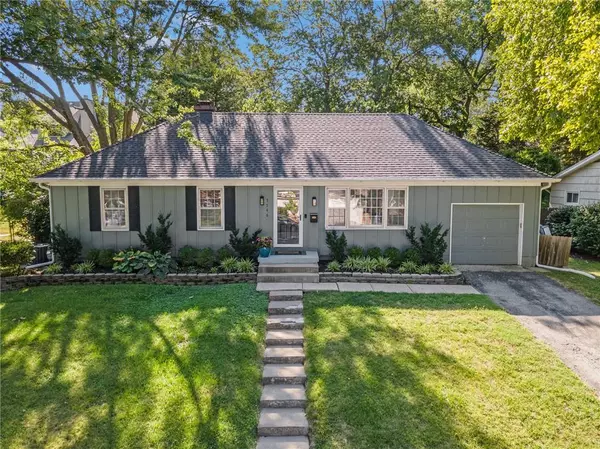$400,000
$400,000
For more information regarding the value of a property, please contact us for a free consultation.
3 Beds
2 Baths
1,599 SqFt
SOLD DATE : 09/03/2024
Key Details
Sold Price $400,000
Property Type Single Family Home
Sub Type Single Family Residence
Listing Status Sold
Purchase Type For Sale
Square Footage 1,599 sqft
Price per Sqft $250
Subdivision Pawnee Manor
MLS Listing ID 2501128
Sold Date 09/03/24
Style Traditional
Bedrooms 3
Full Baths 2
Originating Board hmls
Year Built 1957
Annual Tax Amount $4,893
Lot Size 8,752 Sqft
Acres 0.20091827
Property Description
Be the first to see this move-in ready Prairie Village ranch close to shops, and restaurants. Enjoy the convenience of highly rated Shawnee Mission East High School and the huge Prairie Village pool only two blocks away. This charming three bedroom, two bathroom home offers an inviting open floor plan perfect for entertaining family and friends and is situated on a quiet cul-de-sac. The interior reflects a bright and airy atmosphere with newly enameled kitchen cabinets, and stainless steel appliances that all stay with the home. A new picture window has been installed over the counter allowing an abundance of natural light. The adjoining dining area features a sliding glass door which leads to a brand new deck and expansive fenced backyard for hours of outdoor fun. The living room provides a tranquil gathering place with fresh paint and lovely hardwood floors. Down the hall are three bedrooms and a stylish bath which has direct access to the primary bedroom. There is a second living area in the finished lower level. Enjoy fall football in the large family room with new luxury vinyl plank flooring and freshly painted walls. There is a full bath and a non-conforming fourth bedroom/exercise room plus plenty of additional storage with built-in shelving. Many of the big ticket items have been replaced in the last three years: roof, 6" gutter downspouts, HVAC, and water heater. Don't miss the opportunity to own this lovely home in a sought-after neighborhood. Prairie Village has long been recognized for its highly rated schools, good community, and easy access to the Greater Kansas City Metro Area. Come take a look and make this attractive home your own.
Location
State KS
County Johnson
Rooms
Other Rooms Exercise Room, Family Room
Basement Finished, Full, Inside Entrance, Sump Pump
Interior
Interior Features Ceiling Fan(s), Exercise Room, Painted Cabinets, Pantry
Heating Forced Air
Cooling Electric
Flooring Luxury Vinyl Plank, Tile, Wood
Fireplace N
Appliance Dishwasher, Disposal, Dryer, Microwave, Refrigerator, Free-Standing Electric Oven, Washer
Laundry In Basement
Exterior
Exterior Feature Storm Doors
Garage true
Garage Spaces 1.0
Fence Metal, Wood
Roof Type Composition
Building
Lot Description Cul-De-Sac, Treed
Entry Level Ranch
Sewer City/Public
Water Public
Structure Type Frame
Schools
Elementary Schools Belinder
Middle Schools Mission Valley
High Schools Sm East
School District Shawnee Mission
Others
HOA Fee Include No Amenities
Ownership Private
Acceptable Financing Cash, Conventional, FHA, VA Loan
Listing Terms Cash, Conventional, FHA, VA Loan
Read Less Info
Want to know what your home might be worth? Contact us for a FREE valuation!

Our team is ready to help you sell your home for the highest possible price ASAP


"My job is to find and attract mastery-based agents to the office, protect the culture, and make sure everyone is happy! "







