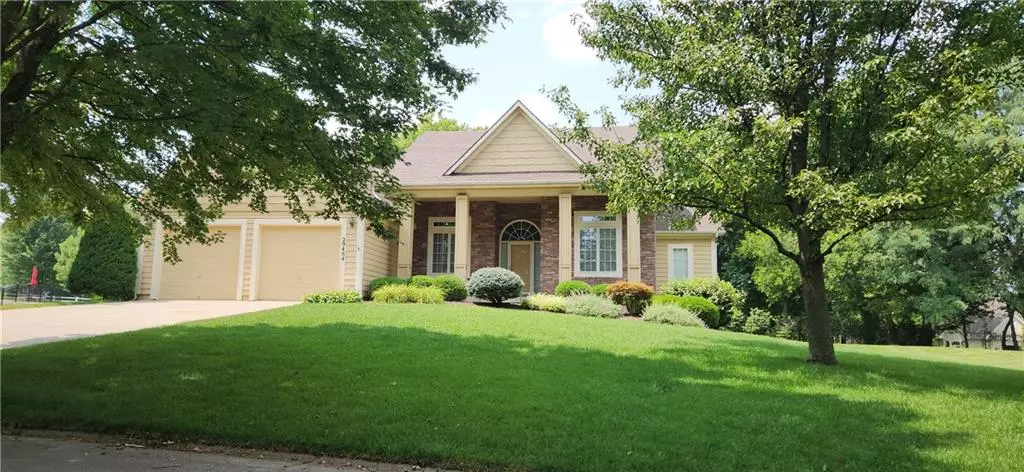$595,000
$595,000
For more information regarding the value of a property, please contact us for a free consultation.
4 Beds
4 Baths
3,515 SqFt
SOLD DATE : 08/28/2024
Key Details
Sold Price $595,000
Property Type Single Family Home
Sub Type Single Family Residence
Listing Status Sold
Purchase Type For Sale
Square Footage 3,515 sqft
Price per Sqft $169
Subdivision Club Estates
MLS Listing ID 2494637
Sold Date 08/28/24
Style Traditional
Bedrooms 4
Full Baths 3
Half Baths 1
HOA Fees $33/ann
Originating Board hmls
Year Built 2006
Annual Tax Amount $6,370
Lot Size 0.457 Acres
Acres 0.45656565
Lot Dimensions Irreg
Property Description
Excellent Location!! Beautiful Neighborhood! Club Estates! Pretty 4 Bedroom 3 1/2 Bath Ranch on nearly a half an acre! Gorgeous Lot with Trees!! 3 Car Garage (1 on the Side) Open Floor Plan! Living Room has lots of Natural Light! Nice Kitchen with See Through Fireplace to the Hearth Room, Breakfast Bar, Bayed Eating Area, Hardwood Floors and a Pantry! Formal Dining Room. Laundry Room off of the Kitchen. Relax in your nice sized Primary Suite With a nice Tiled Bathroom. Bathroom features a double Vanity, Jacuzzi Tub and Separate Shower. 2nd Bedroom on the Main floor also has an ensuite Bath & a Walk in Closet! Full Finished Basement has a huge Family Room with Builtin Cabinets! 3rd & 4th Bedrooms share a Jack & Jill Bath and both have walk in closets!! Covered Front Porch. Back Deck & Patio. Fenced. Room sizes approx.
Location
State KS
County Miami
Rooms
Other Rooms Family Room, Main Floor Master
Basement Daylight, Finished, Full, Sump Pump
Interior
Interior Features Ceiling Fan(s), Central Vacuum, Pantry, Stained Cabinets, Vaulted Ceiling, Walk-In Closet(s), Whirlpool Tub
Heating Heat Pump
Cooling Electric
Flooring Carpet, Tile
Fireplaces Number 2
Fireplaces Type Hearth Room, Living Room, See Through
Fireplace Y
Appliance Cooktop, Dishwasher, Disposal, Refrigerator, Built-In Oven, Built-In Electric Oven
Laundry Laundry Room, Off The Kitchen
Exterior
Garage true
Garage Spaces 3.0
Fence Other
Roof Type Composition
Building
Lot Description Estate Lot, Treed
Entry Level Reverse 1.5 Story
Sewer Other
Water Rural
Structure Type Frame,Stone Trim
Schools
Elementary Schools Rockville Elementary
Middle Schools Louisburg
High Schools Louisburg
School District Louisburg
Others
Ownership Private
Acceptable Financing Cash, Conventional, FHA, VA Loan
Listing Terms Cash, Conventional, FHA, VA Loan
Special Listing Condition Standard
Read Less Info
Want to know what your home might be worth? Contact us for a FREE valuation!

Our team is ready to help you sell your home for the highest possible price ASAP


"My job is to find and attract mastery-based agents to the office, protect the culture, and make sure everyone is happy! "







