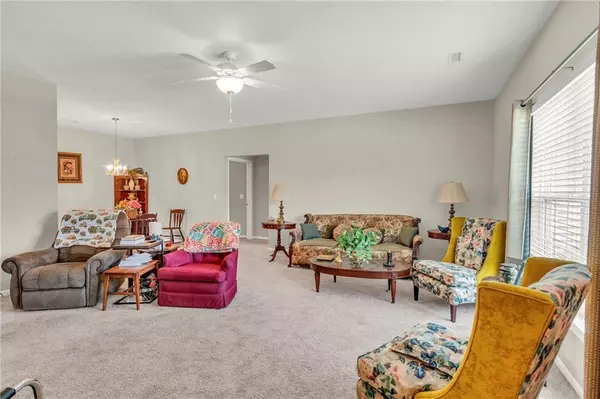$285,000
$285,000
For more information regarding the value of a property, please contact us for a free consultation.
2 Beds
2 Baths
1,493 SqFt
SOLD DATE : 08/27/2024
Key Details
Sold Price $285,000
Property Type Single Family Home
Sub Type Villa
Listing Status Sold
Purchase Type For Sale
Square Footage 1,493 sqft
Price per Sqft $190
Subdivision Ranch Villas At Santerra
MLS Listing ID 2498064
Sold Date 08/27/24
Style Traditional
Bedrooms 2
Full Baths 2
HOA Fees $104/mo
Originating Board hmls
Year Built 2016
Annual Tax Amount $2,605
Lot Size 5,227 Sqft
Acres 0.11999541
Property Description
Welcome home to this wonderful, ranch style retreat in highly sought after Ranch Villas at Santerra! Comfort meets convenience in every detail. This is a 2 bedroom, 2 full bathroom one level home designed for seamless living. Enter into a spacious living room with plenty of room for entertaining. Adjacent to the living room is the eat-in kitchen, which features hardwood floors and granite countertops. The laundry room is strategically located off the kitchen, on the way to the spacious 2-car garage. Step outside onto the screened-in back porch, offering a space to enjoy the outdoors year-round. The master suite boasts a HUGE walk-in closet and ensuite bathroom with a double vanity. This home has wider doorways, making it accessible and ensuring comfort and ease of movement for any homeowner. Additionally, enjoy the peace of mind that comes with maintenance-free living. Lawn maintenance, snow removal, and a clubhouse with an exercise room. This one won't last long! Schedule your showing TODAY!
Location
State MO
County Clay
Rooms
Other Rooms Enclosed Porch
Basement Slab
Interior
Interior Features Kitchen Island, Pantry, Walk-In Closet(s)
Heating Natural Gas, Heatpump/Gas
Cooling Electric
Flooring Carpet, Laminate, Wood
Fireplace N
Appliance Dishwasher, Disposal, Dryer, Freezer, Humidifier, Microwave, Refrigerator, Built-In Electric Oven, Washer
Laundry Laundry Room, Off The Kitchen
Exterior
Exterior Feature Storm Doors
Parking Features true
Garage Spaces 2.0
Amenities Available Clubhouse, Exercise Room
Roof Type Composition
Building
Entry Level Ranch
Sewer City/Public
Water Public
Structure Type Stone Veneer,Vinyl Siding
Schools
Elementary Schools Oakwood Manor
Middle Schools Antioch
High Schools Oak Park
School District North Kansas City
Others
HOA Fee Include All Amenities,Lawn Service,Management,Snow Removal
Ownership Estate/Trust
Acceptable Financing Cash, Conventional, FHA, VA Loan
Listing Terms Cash, Conventional, FHA, VA Loan
Special Listing Condition As Is
Read Less Info
Want to know what your home might be worth? Contact us for a FREE valuation!

Our team is ready to help you sell your home for the highest possible price ASAP


"My job is to find and attract mastery-based agents to the office, protect the culture, and make sure everyone is happy! "







