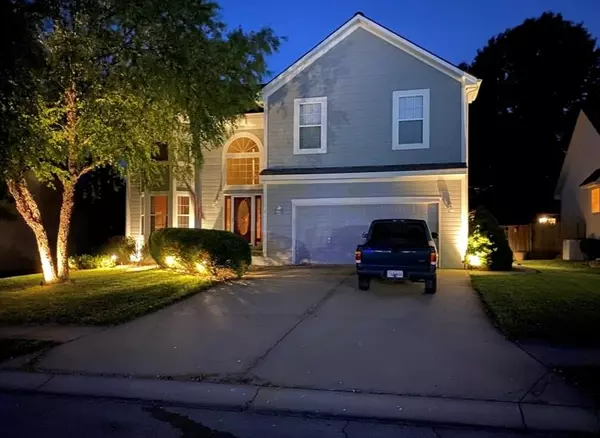$439,000
$439,000
For more information regarding the value of a property, please contact us for a free consultation.
4 Beds
5 Baths
3,300 SqFt
SOLD DATE : 08/28/2024
Key Details
Sold Price $439,000
Property Type Single Family Home
Sub Type Single Family Residence
Listing Status Sold
Purchase Type For Sale
Square Footage 3,300 sqft
Price per Sqft $133
Subdivision Roanoke Manor
MLS Listing ID 2498537
Sold Date 08/28/24
Style Traditional
Bedrooms 4
Full Baths 4
Half Baths 1
HOA Fees $14/ann
Originating Board hmls
Year Built 2001
Annual Tax Amount $5,228
Lot Size 8,423 Sqft
Acres 0.19336547
Property Description
You can stop the search now! This is the one. Enjoy this move-in ready, “entertainment epic center”, home located in the much-desired Roanoke Manor addition of Blue Springs, MO. As you step into this well-kept home, you will enjoy the beautiful entry, high ceilings and spacious rooms that stretch throughout the entire house. The deep, rich wood floors and oversized windows give a feel of luxury in this clean, pet-free home. The large, open concept kitchen features a see-through fireplace that leads to the sizeable living room. The home has a formal dining room, which can also be used as a first-floor office space. The kitchen island and walk-in pantry provide ample storage space for your large kitchen necessities. Guests will love visiting your home. Just outside your main living space is your stunning in-ground pool. Included with the home is the outdoor, all-weather television set, outdoor hot-tub, and stone firepit. On the lower level, you will enjoy the comfort and convenience of a second living space with an incredible entertainment package including a large theater screen tv, theater seating, a pool table, wooden bar/bar stools and a full bathroom. This space also includes a second home office area. With plenty of storage on the lower level, you will have room to build the gym you have always dreamed about. Up the stairs to the bedrooms, you will find four bedrooms, three full bathrooms and a huge master bedroom complete with a jacuzzi, see-through fireplace and an enormous walk-in closet. The following will conveniently stay with the home: all appliances, washer/dryer, master bedroom furniture, dining room set, kitchen table/chairs, living room furniture, 2 additional tv sets, and desk on the lower level. This is the perfect home for you. Close to shopping and restaurants and located in the Blue Springs School district. This home will not last long. Listing agent is related to seller
Location
State MO
County Jackson
Rooms
Other Rooms Fam Rm Main Level, Media Room
Basement Finished, Sump Pump
Interior
Interior Features Ceiling Fan(s), Kitchen Island, Pantry, Vaulted Ceiling, Walk-In Closet(s), Whirlpool Tub
Heating Natural Gas
Cooling Attic Fan, Electric
Flooring Carpet, Ceramic Floor, Wood
Fireplaces Number 2
Fireplaces Type Family Room, Gas, Kitchen, Master Bedroom, See Through
Fireplace Y
Appliance Dishwasher, Disposal, Dryer, Exhaust Hood, Microwave, Refrigerator, Built-In Electric Oven, Washer
Laundry Bedroom Level, Laundry Closet
Exterior
Exterior Feature Hot Tub
Garage true
Garage Spaces 2.0
Fence Wood
Pool Inground
Roof Type Composition
Building
Lot Description City Limits
Entry Level 2 Stories
Sewer City/Public
Water Public
Structure Type Frame
Schools
Elementary Schools Lucy Franklin
Middle Schools Brittany Hill
High Schools Blue Springs
School District Blue Springs
Others
HOA Fee Include Partial Amenities
Ownership Private
Acceptable Financing Cash, Conventional, FHA, VA Loan
Listing Terms Cash, Conventional, FHA, VA Loan
Read Less Info
Want to know what your home might be worth? Contact us for a FREE valuation!

Our team is ready to help you sell your home for the highest possible price ASAP


"My job is to find and attract mastery-based agents to the office, protect the culture, and make sure everyone is happy! "







