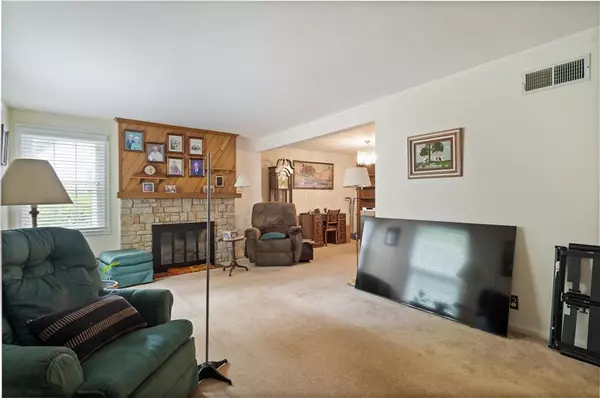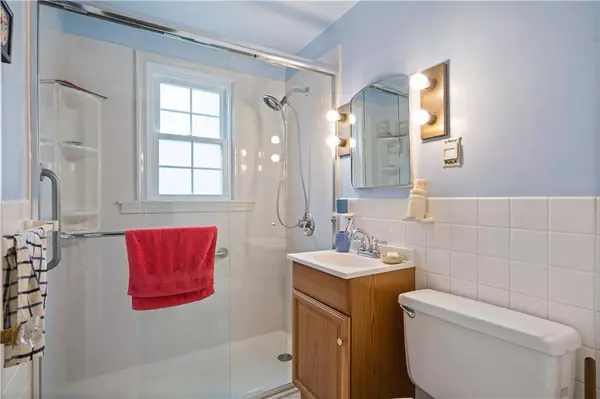$340,000
$340,000
For more information regarding the value of a property, please contact us for a free consultation.
3 Beds
1 Bath
2,092 SqFt
SOLD DATE : 08/23/2024
Key Details
Sold Price $340,000
Property Type Single Family Home
Sub Type Single Family Residence
Listing Status Sold
Purchase Type For Sale
Square Footage 2,092 sqft
Price per Sqft $162
Subdivision Prairie Village
MLS Listing ID 2503152
Sold Date 08/23/24
Style Cape Cod,Traditional
Bedrooms 3
Full Baths 1
HOA Fees $1/ann
Originating Board hmls
Year Built 1941
Annual Tax Amount $4,477
Lot Size 8,127 Sqft
Acres 0.18657024
Lot Dimensions 65' x 125'
Property Description
Perfect opportunity for a DIY-er! You could easily live in it the way it is and work on some cosmetic updates a room at time. Or, you could be more ambitious and, re-arrange the existing floorplan to suit your wants/needs/style/budget. (If it were me, the first thing I'd do is convert the upstairs level to 2 Bed/1 Bath, or to a Fabulous Owner's Suite.) The large walk-in closet in the upper bedroom was probably framed out to be a second full bath, but previous owner chose not to build that. There have been some updates over the years. The main bath was redone in about 2020. And, there have been 2 room additions to the back of the home. One of them added a door from the garage into the house, and brought the laundry room up to the main floor. The other one added a nice breakfast space/den off the kitchen. The block foundation has been braced a long time ago. The electric panel was updated to 100 AMP Breakers. Lots of replacement-vinyl windows. Vinyl siding. You can't beat the location! Just a block or so to Prairie Elementary School, 4-5 blocks to the PV Shops & restaurants. The middle and high schools are within 1-2 miles, too!
Inspections are welcome, but sellers prefer to sell in its present condition.
P.S. The sellers are receptive to offers from builders, as well. Many similar homes have sold for much more, just for their location value! Just drive around the street & neighborhood to see $1M+ homes...
Location
State KS
County Johnson
Rooms
Other Rooms Breakfast Room, Main Floor BR
Basement Concrete, Inside Entrance, Other
Interior
Interior Features All Window Cover, Ceiling Fan(s), Expandable Attic, Fixer Up, Painted Cabinets, Pantry, Stained Cabinets, Walk-In Closet(s)
Heating Forced Air
Cooling Electric
Flooring Carpet, Other, Vinyl, Wood
Fireplaces Number 1
Fireplaces Type Living Room, Wood Burning
Equipment Fireplace Screen
Fireplace Y
Appliance Dryer, Refrigerator, Built-In Electric Oven, Washer
Laundry Laundry Room, Off The Kitchen
Exterior
Exterior Feature Dormer, Fixer Up
Garage true
Garage Spaces 1.0
Fence Metal
Roof Type Composition
Building
Lot Description City Lot, Level
Entry Level 1.5 Stories
Sewer City/Public
Water Public
Structure Type Frame,Vinyl Siding
Schools
Elementary Schools Prairie
Middle Schools Indian Hills
High Schools Sm East
School District Shawnee Mission
Others
HOA Fee Include Other
Ownership Estate/Trust
Acceptable Financing Cash, Conventional
Listing Terms Cash, Conventional
Read Less Info
Want to know what your home might be worth? Contact us for a FREE valuation!

Our team is ready to help you sell your home for the highest possible price ASAP


"My job is to find and attract mastery-based agents to the office, protect the culture, and make sure everyone is happy! "







