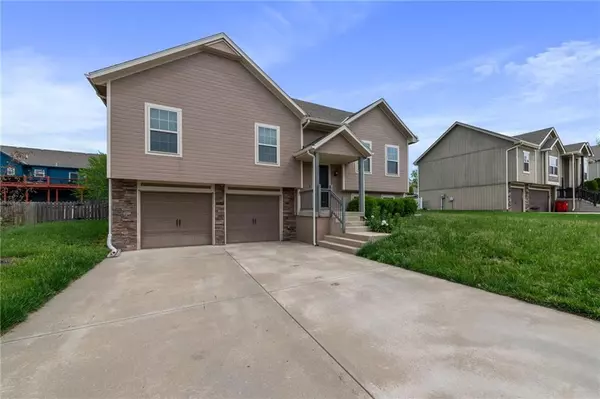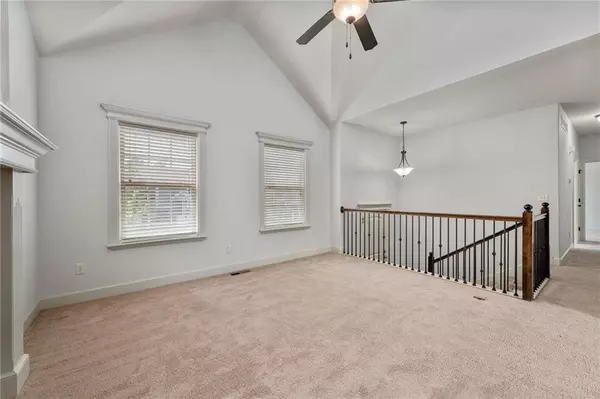$335,000
$335,000
For more information regarding the value of a property, please contact us for a free consultation.
4 Beds
3 Baths
1,753 SqFt
SOLD DATE : 08/20/2024
Key Details
Sold Price $335,000
Property Type Single Family Home
Sub Type Single Family Residence
Listing Status Sold
Purchase Type For Sale
Square Footage 1,753 sqft
Price per Sqft $191
Subdivision Chapman Farms- The Villas At
MLS Listing ID 2486020
Sold Date 08/20/24
Style Traditional
Bedrooms 4
Full Baths 3
Originating Board hmls
Year Built 2014
Annual Tax Amount $4,371
Lot Size 7,373 Sqft
Acres 0.16926078
Property Description
Welcome to 103 SW Hanging Garden Street—a home that offers more than just a place to hang your hat; it’s an invitation to live your best life. This delightful 4-bedroom, 3-bathroom split-entry home is spacious at 1,674 sq ft, and it has enough charm to make even your mother-in-law smile. Built in 2014, it's a modern home with a touch of character.
Let’s start with the kitchen, where dark wood cabinets meet sleek design in a perfect marriage. Open concept? Absolutely! This kitchen flows into the dining and living areas, so you won't miss a single joke while you’re whipping up your signature dish. The living room's gas log fireplace is perfect for those cozy nights, whether you’re curled up with a book or a bottle of wine (no judgment here).
When it’s time to retire for the night, the primary suite offers a spacious walk-in closet big enough to hold all your clothes and still leave room for your partner's collection of Hawaiian shirts. The other bedrooms are no slouches either—there’s plenty of space for family, guests, or that office-slash-guestroom-slash-yoga studio you've been dreaming of.
Outside, the deck is where you’ll be hosting summer barbecues, star-gazing, or just chilling with your favorite playlist. And with a 2-car garage, you'll never have to scrape frost off your windshield again—unless you really, really want to.
All of this is set in the friendly neighborhood of Blue Springs, where the only thing warmer than the summer sun is the community spirit. So come on over and see this great home! It's not just a house; it's a lifestyle upgrade. Get ready to fall in love with your new home.
Location
State MO
County Jackson
Rooms
Other Rooms Family Room, Great Room, Main Floor BR, Main Floor Master
Basement Basement BR, Finished
Interior
Interior Features Ceiling Fan(s), Kitchen Island, Pantry, Vaulted Ceiling, Walk-In Closet(s)
Heating Forced Air
Cooling Electric
Flooring Wood
Fireplaces Number 1
Fireplaces Type Great Room
Fireplace Y
Appliance Dishwasher, Disposal, Microwave, Built-In Electric Oven
Laundry In Hall, Off The Kitchen
Exterior
Exterior Feature Sat Dish Allowed
Garage true
Garage Spaces 2.0
Roof Type Composition
Building
Lot Description City Lot, Level
Entry Level Split Entry
Sewer City/Public
Water Public
Structure Type Frame,Stone Trim
Schools
Elementary Schools Mason
High Schools Lee'S Summit North
School District Lee'S Summit
Others
Ownership Private
Acceptable Financing Cash, Conventional, FHA, VA Loan
Listing Terms Cash, Conventional, FHA, VA Loan
Read Less Info
Want to know what your home might be worth? Contact us for a FREE valuation!

Our team is ready to help you sell your home for the highest possible price ASAP


"My job is to find and attract mastery-based agents to the office, protect the culture, and make sure everyone is happy! "







