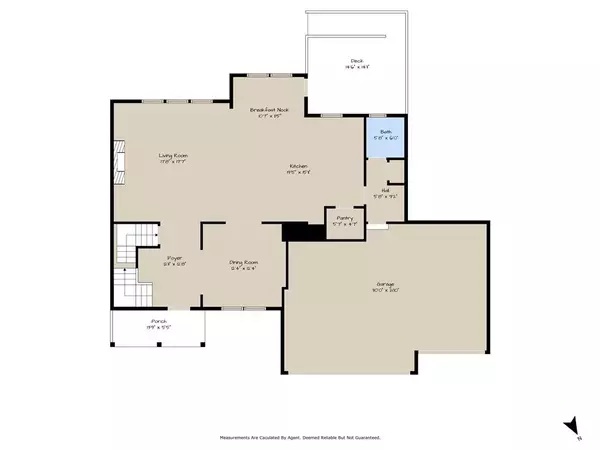$519,950
$519,950
For more information regarding the value of a property, please contact us for a free consultation.
4 Beds
4 Baths
2,468 SqFt
SOLD DATE : 08/22/2024
Key Details
Sold Price $519,950
Property Type Single Family Home
Sub Type Single Family Residence
Listing Status Sold
Purchase Type For Sale
Square Footage 2,468 sqft
Price per Sqft $210
Subdivision Piper Creek Estates
MLS Listing ID 2476333
Sold Date 08/22/24
Style Traditional
Bedrooms 4
Full Baths 3
Half Baths 1
HOA Fees $33/ann
Originating Board hmls
Year Built 2024
Annual Tax Amount $10,250
Lot Size 0.274 Acres
Acres 0.2739899
Property Description
The Lancaster is a wonderful 5 bedroom, 4.5 bath 2 story plan. Home features a great open main level floor plan featuring: hardwood floors, fireplace, formal dining room, large kitchen with a WALK IN pantry, wall oven, vented range hood, large island with granite counters, mud room, and a 1/2 bath! 2nd Level has a large primary suite with plush primary bath, 3 more spacious bedrooms, and 2 full baths! HOME IS IN FOUNDATION STATE AND HAS A CURRENT ESTIMATED COMPLETION DATE OF MID/END OF JULY! Taxes and room sizes estimated. Pictures are of a previous built home and may include upgrades not included in the sales price. Please verify. Seller is a licensed real estate agent in KS & MO. Room Sizes and Taxes are estimated, buyers agent and buyer to verify.
Location
State KS
County Wyandotte
Rooms
Other Rooms Breakfast Room, Great Room
Basement Daylight, Unfinished
Interior
Interior Features Ceiling Fan(s), Kitchen Island, Pantry, Walk-In Closet(s), Whirlpool Tub
Heating Forced Air, Natural Gas
Cooling Electric
Flooring Carpet, Wood
Fireplaces Number 1
Fireplaces Type Great Room
Fireplace Y
Appliance Cooktop, Dishwasher, Disposal, Microwave, Built-In Oven
Laundry Bedroom Level
Exterior
Garage true
Garage Spaces 3.0
Amenities Available Trail(s)
Roof Type Composition
Building
Lot Description City Lot
Entry Level 2 Stories
Sewer City/Public
Water Public
Structure Type Stone & Frame,Stucco
Schools
School District Piper
Others
Ownership Other
Acceptable Financing Cash, Conventional, FHA, VA Loan
Listing Terms Cash, Conventional, FHA, VA Loan
Read Less Info
Want to know what your home might be worth? Contact us for a FREE valuation!

Our team is ready to help you sell your home for the highest possible price ASAP


"My job is to find and attract mastery-based agents to the office, protect the culture, and make sure everyone is happy! "







