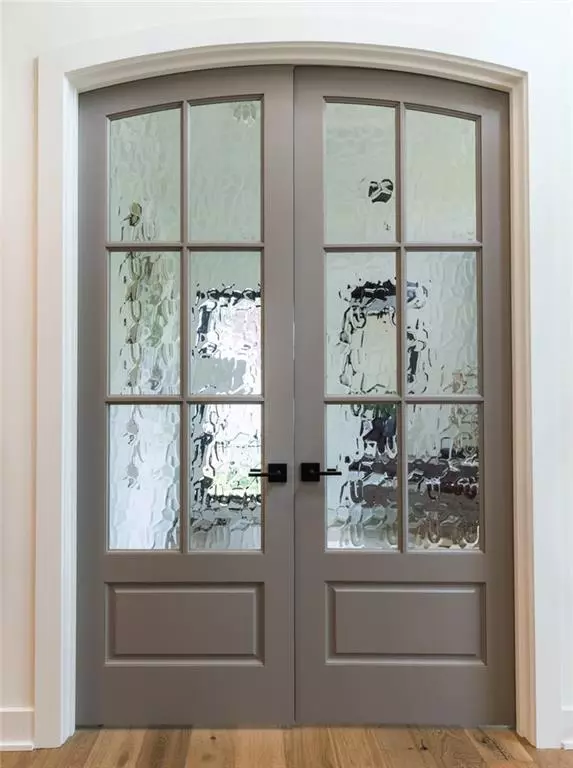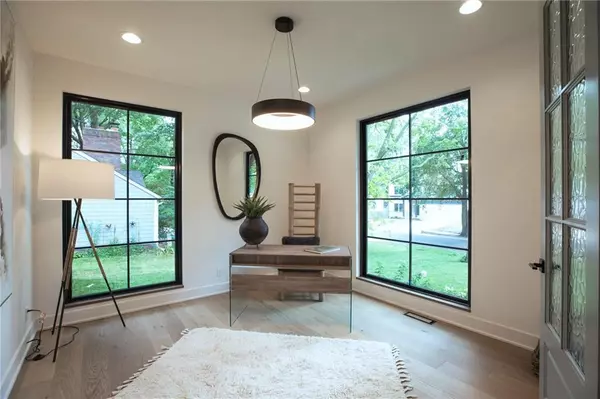$1,650,000
$1,650,000
For more information regarding the value of a property, please contact us for a free consultation.
5 Beds
6 Baths
4,472 SqFt
SOLD DATE : 08/20/2024
Key Details
Sold Price $1,650,000
Property Type Single Family Home
Sub Type Single Family Residence
Listing Status Sold
Purchase Type For Sale
Square Footage 4,472 sqft
Price per Sqft $368
Subdivision Prairie Woods
MLS Listing ID 2468432
Sold Date 08/20/24
Style Traditional
Bedrooms 5
Full Baths 5
Half Baths 1
Originating Board hmls
Year Built 2024
Annual Tax Amount $4,722
Lot Size 0.300 Acres
Acres 0.29993114
Property Description
Located in highly sought-after Prairie Village, this new construction by Renew Design Build is just waiting to be discovered!! This thoughtfully crafted 1.5-story home provides the convenience of one level living while still providing additional bedroom and living spaces both above and below. The main floor primary suite features a spacious bedroom, en-suite bathroom, walk in closet, laundry and private access to the screen porch. The design emphasizes both accessibility to and privacy from the other living spaces on the main level. The kitchen opens to a large hearth room with fireplace, soaring ceilings and strategically placed windows that amplify the sense of grandeur. The screen porch, with additional fireplace, is just steps away making indoor/outdoor living easy. The 2nd level offers 3 additional bedrooms each with their own bathroom and walk-in closet in addition to 2nd level laundry and bonus loft-hangout space. The lower level houses the 5th bedroom, full bath and additional spacious living area complete with wet bar!
Renew Design Build's commitment to quality is unmatched. They not only present a beautiful home but also the convenience of being near premier shopping, dining, and entertainment options.
Location
State KS
County Johnson
Rooms
Other Rooms Den/Study, Enclosed Porch, Main Floor Master, Office
Basement Basement BR, Egress Window(s), Finished, Sump Pump
Interior
Interior Features Ceiling Fan(s), Custom Cabinets, Kitchen Island, Pantry, Wet Bar
Heating Forced Air
Cooling Electric
Flooring Carpet, Tile, Wood
Fireplaces Number 2
Fireplaces Type Family Room, Other
Fireplace Y
Laundry Bedroom Level, Main Level
Exterior
Garage true
Garage Spaces 2.0
Roof Type Composition
Building
Lot Description City Lot, Treed
Entry Level 1.5 Stories
Sewer City/Public
Water Public
Structure Type Lap Siding,Stone & Frame
Schools
School District Shawnee Mission
Others
Ownership Private
Acceptable Financing Cash, Conventional
Listing Terms Cash, Conventional
Read Less Info
Want to know what your home might be worth? Contact us for a FREE valuation!

Our team is ready to help you sell your home for the highest possible price ASAP


"My job is to find and attract mastery-based agents to the office, protect the culture, and make sure everyone is happy! "







