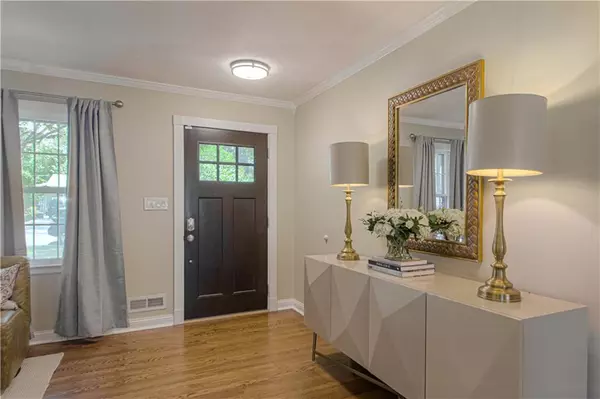$440,000
$440,000
For more information regarding the value of a property, please contact us for a free consultation.
4 Beds
3 Baths
2,206 SqFt
SOLD DATE : 08/20/2024
Key Details
Sold Price $440,000
Property Type Single Family Home
Sub Type Single Family Residence
Listing Status Sold
Purchase Type For Sale
Square Footage 2,206 sqft
Price per Sqft $199
Subdivision Prairie Valley
MLS Listing ID 2498374
Sold Date 08/20/24
Style Traditional
Bedrooms 4
Full Baths 2
Half Baths 1
Originating Board hmls
Year Built 1953
Annual Tax Amount $6,129
Lot Size 9,749 Sqft
Acres 0.22380625
Property Description
Discover the perfect blend of charm and modern elegance in this exquisite 4-bedroom, 2.5- bath home, ideally situated in sought-after Prairie Village. 2 blocks south of Windsor Park & St. Ann's school.
Step into a beautifully updated interior featuring a stunning white kitchen with granite countertops, stainless steel appliances, and a convenient peninsula with ample seating for three – perfect for casual dining and entertaining alike. The kitchen opens into a delightful, sunlit family room addition, offering a cozy retreat with abundant natural light and lovely crown molding and trim. French doors connect the family room to a composite deck and outdoor entertainment space. Outside, the spacious deck overlooks a landscaped yard, providing a serene outdoor escape and a bonus storage shed. Recent upgrades include a newer driveway with a parking pad, ensuring convenience and ease.
Warmth and comfort greet you in the living area with a stacked stone wood burning fireplace and built-in seating, creating a welcoming ambiance for relaxation and gatherings. Downstairs, the phenomenal lower level is an entertainer's dream, boasting ample space for wine tasting, game-day celebrations, or simply enjoying quality time with family and friends + big bonus=a rare wallkout basement!
Located in a highly desirable neighborhood, close to amenities, schools, and parks, this home offers the perfect blend of style, functionality, and comfort. Don't miss the opportunity to make this your new home – schedule your showing today!
Location
State KS
County Johnson
Rooms
Other Rooms Family Room, Main Floor Master, Recreation Room, Workshop
Basement Basement BR, Egress Window(s), Finished, Full, Walk Out
Interior
Interior Features Ceiling Fan(s), Pantry
Heating Natural Gas
Cooling Electric
Flooring Carpet, Tile, Wood
Fireplaces Number 1
Fireplaces Type Living Room, Masonry, Wood Burning
Fireplace Y
Appliance Dishwasher, Disposal, Microwave, Refrigerator, Built-In Oven, Stainless Steel Appliance(s), Under Cabinet Appliance(s)
Laundry Laundry Room, Sink
Exterior
Garage true
Garage Spaces 1.0
Fence Privacy, Wood
Roof Type Composition
Building
Lot Description Corner Lot, Treed
Entry Level Ranch,Reverse 1.5 Story
Sewer City/Public
Water Public
Structure Type Brick & Frame,Wood Siding
Schools
High Schools Sm East
School District Shawnee Mission
Others
Ownership Private
Acceptable Financing Cash, Conventional
Listing Terms Cash, Conventional
Read Less Info
Want to know what your home might be worth? Contact us for a FREE valuation!

Our team is ready to help you sell your home for the highest possible price ASAP


"My job is to find and attract mastery-based agents to the office, protect the culture, and make sure everyone is happy! "







